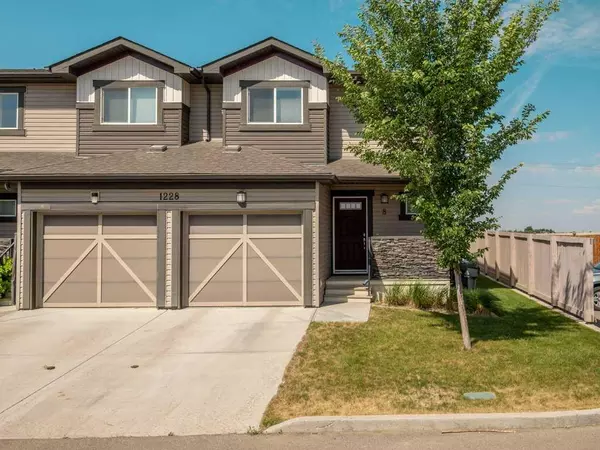For more information regarding the value of a property, please contact us for a free consultation.
1228 Keystone RD W #8 Lethbridge, AB T1J 5H6
Want to know what your home might be worth? Contact us for a FREE valuation!

Our team is ready to help you sell your home for the highest possible price ASAP
Key Details
Sold Price $295,000
Property Type Townhouse
Sub Type Row/Townhouse
Listing Status Sold
Purchase Type For Sale
Square Footage 1,141 sqft
Price per Sqft $258
Subdivision Copperwood
MLS® Listing ID A2056502
Sold Date 06/27/23
Style 2 Storey
Bedrooms 3
Full Baths 2
Half Baths 1
Condo Fees $236
Originating Board Lethbridge and District
Year Built 2013
Annual Tax Amount $2,705
Tax Year 2023
Lot Size 0.314 Acres
Acres 0.31
Property Description
Welcome to the Curve in Copperwood! END UNIT! With a great view out the back. Close to the ATB Center, Schools, Shopping and Resturants. This serene community offers peaceful single-family living with hassle-free maintenance. This particular unit features three decent-sized bedrooms on the upper floor, as well as a finished basement. The main floor boasts an open kitchen and living area with ample space for entertaining guests. Additional amenities include a single-car garage, air conditioning, and a natural gas setup that's perfect for a gas barbecue!
Location
Province AB
County Lethbridge
Zoning R-75
Direction E
Rooms
Basement Finished, Full
Interior
Interior Features Closet Organizers, Kitchen Island, Pantry, Vinyl Windows
Heating Forced Air
Cooling Central Air
Flooring Carpet, Laminate, Linoleum
Appliance Central Air Conditioner, Dishwasher, Dryer, Electric Stove, Garage Control(s), Microwave Hood Fan, Refrigerator, Washer, Window Coverings
Laundry In Basement
Exterior
Parking Features Single Garage Attached
Garage Spaces 1.0
Garage Description Single Garage Attached
Fence None
Community Features Park, Playground, Pool, Schools Nearby, Shopping Nearby
Amenities Available Fitness Center
Roof Type Asphalt Shingle
Porch Deck, Front Porch
Exposure E
Total Parking Spaces 2
Building
Lot Description Back Yard, Front Yard, Lawn, Low Maintenance Landscape, Landscaped
Foundation Poured Concrete
Architectural Style 2 Storey
Level or Stories Two
Structure Type Concrete,Vinyl Siding,Wood Frame
Others
HOA Fee Include Common Area Maintenance,Insurance,Maintenance Grounds,Professional Management,Reserve Fund Contributions,Snow Removal,Trash
Restrictions None Known
Tax ID 83362832
Ownership Private
Pets Allowed Yes
Read Less



