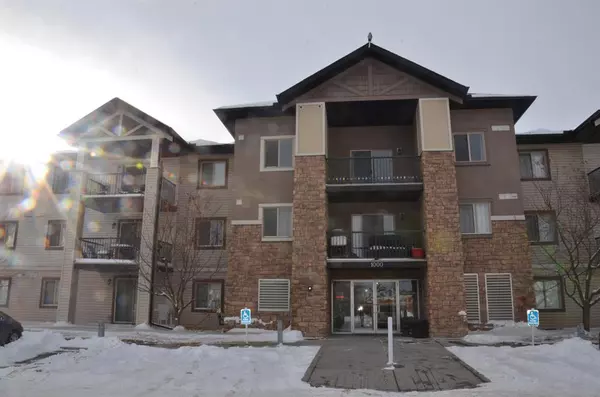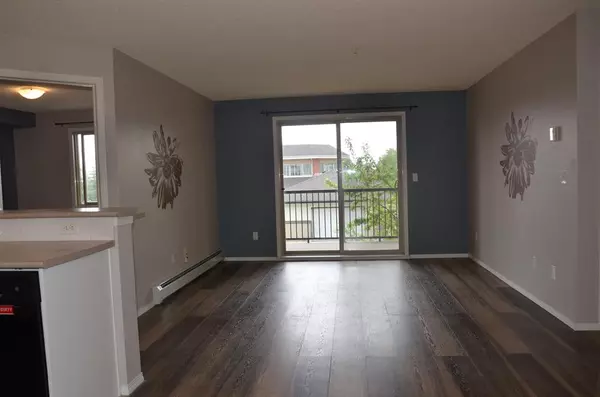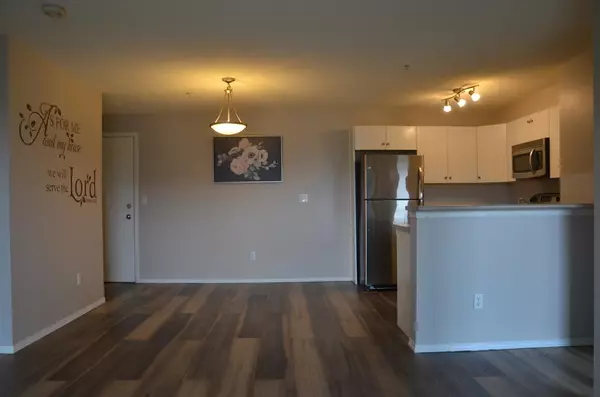For more information regarding the value of a property, please contact us for a free consultation.
16969 24 ST SW #1207 Calgary, AB T2Y 0H9
Want to know what your home might be worth? Contact us for a FREE valuation!

Our team is ready to help you sell your home for the highest possible price ASAP
Key Details
Sold Price $259,000
Property Type Condo
Sub Type Apartment
Listing Status Sold
Purchase Type For Sale
Square Footage 840 sqft
Price per Sqft $308
Subdivision Bridlewood
MLS® Listing ID A2051128
Sold Date 06/27/23
Style Apartment
Bedrooms 2
Full Baths 2
Condo Fees $462/mo
Originating Board Calgary
Year Built 2008
Annual Tax Amount $1,244
Tax Year 2022
Property Description
Come back due to financing. Nice OPEN plan unit with 2 bedrooms 2 FOUR PIECES bathrooms plus Den, renovated with vinyl plank floor and stainless steel appliances and newly painted kitchen cabinet. The large MASTER BEDROOM has a WALKTHROUGH CLOSET to the ENSUITE BATHROOM. The 2nd bedroom is a great size and is located on the opposite side of the unit providing privacy and is situated next to the main bathroom. And the living area features sliding patio doors opening onto the east facing balcony overlooking a treed, QUIET, natural reserve. The Den can be used as dining area or office.
The Bridlecrest shopping centre, right next door, provides health services, banking, convenience store, and eateries. The building is just a one-minute walk to the bus stop, that will then quickly get you to the Somerset C train station. The location also provides easy access to Stoney Trail, connecting you to anywhere (Costco nearby) in Calgary, or out of town. Walking distance to local CBE and CCS schools. This is the perfect unit for those seeking a walkable neighbourhood and maintenance free lifestyle.
Very economical as ALL UTILITIES are included in the condo fee.
Location
Province AB
County Calgary
Area Cal Zone S
Zoning M-1 D75
Direction E
Rooms
Other Rooms 1
Interior
Interior Features No Animal Home, No Smoking Home, Open Floorplan
Heating Baseboard, Natural Gas
Cooling None
Flooring Vinyl Plank
Appliance Dishwasher, Microwave Hood Fan, Stove(s), Washer/Dryer
Laundry In Unit
Exterior
Parking Features Assigned, Stall
Garage Description Assigned, Stall
Community Features Park, Playground, Schools Nearby, Shopping Nearby
Amenities Available Elevator(s), Parking, Visitor Parking
Porch Balcony(s)
Exposure E
Total Parking Spaces 1
Building
Story 3
Architectural Style Apartment
Level or Stories Single Level Unit
Structure Type Concrete
Others
HOA Fee Include Electricity,Gas,Heat,Insurance,Parking,Professional Management,Reserve Fund Contributions,Sewer,Water
Restrictions None Known
Tax ID 76321265
Ownership Private
Pets Allowed Restrictions
Read Less



