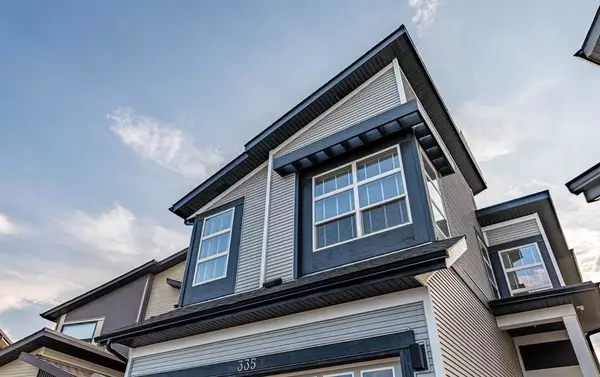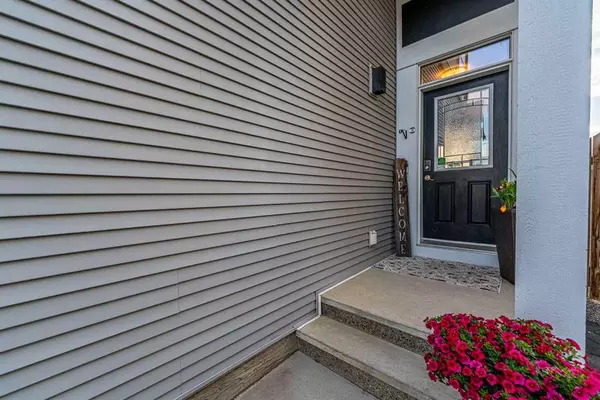For more information regarding the value of a property, please contact us for a free consultation.
335 Walden Mews SE Calgary, AB T2X 0T2
Want to know what your home might be worth? Contact us for a FREE valuation!

Our team is ready to help you sell your home for the highest possible price ASAP
Key Details
Sold Price $671,500
Property Type Single Family Home
Sub Type Detached
Listing Status Sold
Purchase Type For Sale
Square Footage 1,956 sqft
Price per Sqft $343
Subdivision Walden
MLS® Listing ID A2058829
Sold Date 06/27/23
Style 2 Storey
Bedrooms 3
Full Baths 3
Half Baths 1
Originating Board Calgary
Year Built 2012
Annual Tax Amount $4,163
Tax Year 2023
Lot Size 9,009 Sqft
Acres 0.21
Property Description
Open House Sunday June 18 from 12-3pm… Welcome to your dream home nestled in the heart of Walden. Are you looking for the perfect place to create lasting memories? Look no further! This captivating 2-storey home is waiting for you on a tranquil cul-de-sac, offering everything you desire and more. Step inside this exquisite residence, and you'll immediately be greeted by the warmth and charm that radiates from every corner. With 3 bedrooms and 3.5 bathrooms, there's plenty of space for your family to grow and thrive. The spacious living room invites natural light to dance gracefully throughout the day. Imagine unwinding here after a long day, surrounded by loved ones, sharing stories and laughter. Prepare to be dazzled by the gorgeous finishings in the kitchen, where culinary adventures await. With ample counter space, modern appliances, and a stylish design, this kitchen is a true haven for the aspiring home chef. The adjoining dining area is perfect for creating unforgettable moments over delicious meals with family and friends. Share laughter, good food, and create memories that will be cherished for years to come. Need extra space for entertaining or relaxation? Look no further than the fully finished basement, where possibilities are endless. Whether you envision a cozy family movie night, a game room, or a home gym, this versatile space can accommodate it all. Step outside into your own personal oasis. This home boasts a massive backyard on this 9000 sqft lot, offering endless opportunities for outdoor activities, gardening, or simply enjoying the fresh air. Picture yourself sipping your morning coffee on the outdoor deck, shaded by a beautiful pergola, or soaking in the luxurious hot tub under the starry night sky. Location, location, location! This home is conveniently situated just minutes away from transit, shopping centers, parks, schools, and the YMCA. Enjoy the ease of commuting and the convenience of having everything you need within reach. This home has been meticulously maintained, with recent upgrades including new flooring, a new roof, siding, and gutters. No detail has been overlooked, ensuring that you can move in with peace of mind. Say goodbye to parking woes. The double attached garage provides ample space for your vehicles, keeping them safe and secure from the elements. Don't miss your opportunity to call this remarkable property home. The Calgary real estate market is booming, and homes like this are in high demand. With its incredible features, prime location, and undeniable charm, this home won't stay on the market for long. Take the next step towards making your dream a reality. Come see it today and discover a life filled with comfort, convenience, and cherished memories.
Location
Province AB
County Calgary
Area Cal Zone S
Zoning R-1N
Direction E
Rooms
Other Rooms 1
Basement Finished, Full
Interior
Interior Features High Ceilings, Kitchen Island, Open Floorplan, Storage, Vaulted Ceiling(s), Walk-In Closet(s)
Heating Forced Air, Natural Gas
Cooling Central Air
Flooring Carpet, Ceramic Tile, Vinyl
Fireplaces Number 1
Fireplaces Type Electric
Appliance Dishwasher, Dryer, Electric Stove, Garage Control(s), Refrigerator, Washer, Window Coverings
Laundry Laundry Room, Upper Level
Exterior
Parking Features Double Garage Attached
Garage Spaces 2.0
Garage Description Double Garage Attached
Fence Fenced
Community Features Golf, Park, Playground, Schools Nearby, Shopping Nearby, Sidewalks, Street Lights, Walking/Bike Paths
Roof Type Asphalt
Porch Deck, Pergola
Lot Frontage 17.16
Exposure E
Total Parking Spaces 2
Building
Lot Description Cul-De-Sac, Lawn, No Neighbours Behind, Level, Pie Shaped Lot, Private
Foundation Poured Concrete
Architectural Style 2 Storey
Level or Stories Two
Structure Type Vinyl Siding,Wood Frame
Others
Restrictions Restrictive Covenant-Building Design/Size,Utility Right Of Way
Tax ID 83122032
Ownership Private
Read Less



