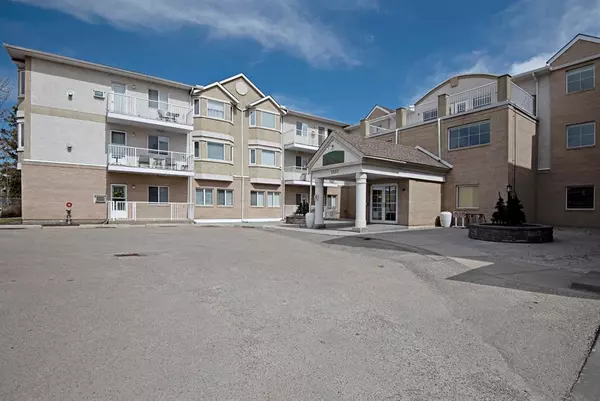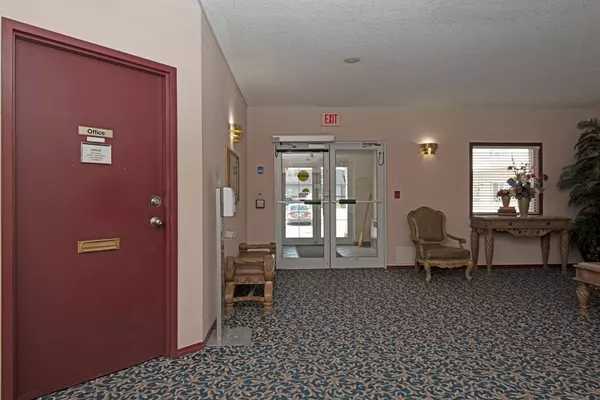For more information regarding the value of a property, please contact us for a free consultation.
2850 51 ST SW #211 Calgary, AB T3E 6S7
Want to know what your home might be worth? Contact us for a FREE valuation!

Our team is ready to help you sell your home for the highest possible price ASAP
Key Details
Sold Price $250,000
Property Type Condo
Sub Type Apartment
Listing Status Sold
Purchase Type For Sale
Square Footage 1,178 sqft
Price per Sqft $212
Subdivision Glenbrook
MLS® Listing ID A2041209
Sold Date 06/27/23
Style Apartment
Bedrooms 1
Full Baths 2
Condo Fees $677/mo
Originating Board Calgary
Year Built 1997
Annual Tax Amount $1,651
Tax Year 2022
Property Description
COME VIEW THE 3D TOUR & MORE! - Click on the Virtual Tour/Multimedia Button! Welcome to well maintained Glenmeadow Gardens, a splendid 55+ age restricted building with tremendous facilities and extremely well located for local shopping and with public transportation right outside the building! This updated 1,178 sf one (huge!) bedroom and den unit is the largest floorplan in the complex. As you enter, you'll find the kitchen on your left with soft closing cabinets, plenty of pan drawers and a stainless steel appliance package. There's plenty of food preparation space here. To the right of the entrance is the massive dining area with a chandelier light fixture. Laminate flooring runs through most of the unit including in the living room and spacious den that are ahead of you, beyond the dining area. The living room has a corner gas fireplace and both it and the den overlook the elegant courtyard with its communal gazebo. You can also step out to your large deck, with its gas BBQ outlet and enjoy the views from this quiet unit that is situated away from 51 Street. Along the passage, you'll find a mirrored coat closet and an adjacent storage/pantry unit, beyond which is a 3 pc bathroom, a laundry/storage room and the quite enormous primary bedroom, with its large walk-in closet and 4-pc en-suite bathroom. Being a second floor unit, you are very conveniently located for the main recreation facilities, which include exercise equipment, a pool table, shuffleboard, a library and comfortable seating. On the main level is a great social room with a huge kitchen to use for special events. From here, step out to the rear courtyard with its gazebo, patio and peaceful gardens. On the 3rd level is a huge west facing balcony to enjoy the views. Down in the heated parkade are several storage rooms, each with very generously proportioned storage cages. This wonderful development even has two guest suites for hire for when friends want to come and stay! Contact your favourite Realtor, book a showing and make it yours!
Location
Province AB
County Calgary
Area Cal Zone W
Zoning M-CG d111
Direction W
Rooms
Other Rooms 1
Interior
Interior Features Closet Organizers, Kitchen Island, No Animal Home, No Smoking Home, Storage, Vinyl Windows, Walk-In Closet(s)
Heating In Floor, Natural Gas
Cooling Wall Unit(s)
Flooring Laminate, Linoleum, Tile
Fireplaces Number 1
Fireplaces Type Gas, Living Room, Mantle
Appliance Dishwasher, Dryer, Electric Stove, Freezer, Microwave, Range Hood, Refrigerator, Washer, Window Coverings
Laundry In Unit, Laundry Room, Sink
Exterior
Parking Features Heated Garage, Parkade
Garage Description Heated Garage, Parkade
Community Features Shopping Nearby, Sidewalks
Amenities Available Elevator(s), Fitness Center, Gazebo, Guest Suite, Recreation Facilities, Recreation Room, Roof Deck, Visitor Parking
Roof Type Asphalt Shingle
Porch Balcony(s)
Exposure N
Building
Story 3
Sewer Public Sewer
Water Public
Architectural Style Apartment
Level or Stories Single Level Unit
Structure Type Brick,Stucco
Others
HOA Fee Include Caretaker,Common Area Maintenance,Heat,Insurance,Maintenance Grounds,Professional Management,Reserve Fund Contributions,Snow Removal,Trash,Water
Restrictions Adult Living,Pets Not Allowed,Restrictive Covenant-Building Design/Size
Tax ID 76862094
Ownership Estate Trust
Pets Allowed No
Read Less
GET MORE INFORMATION




