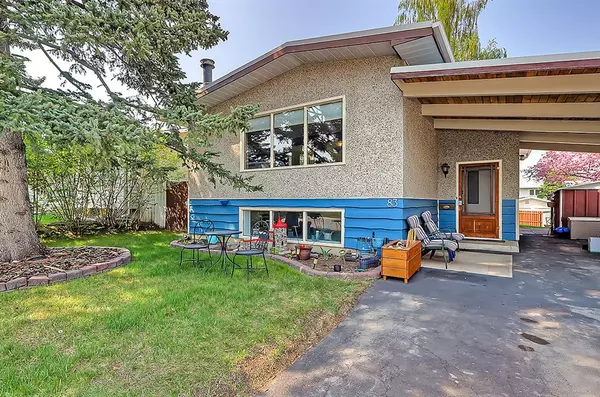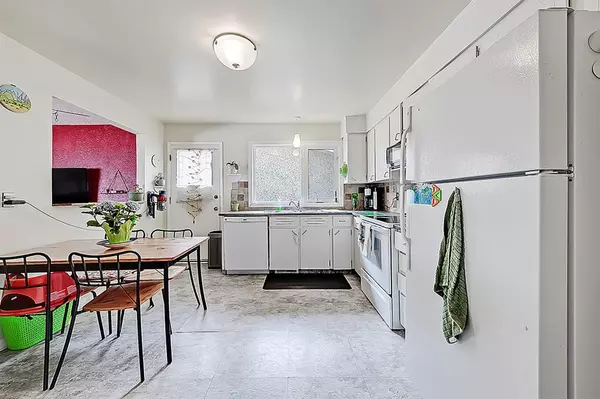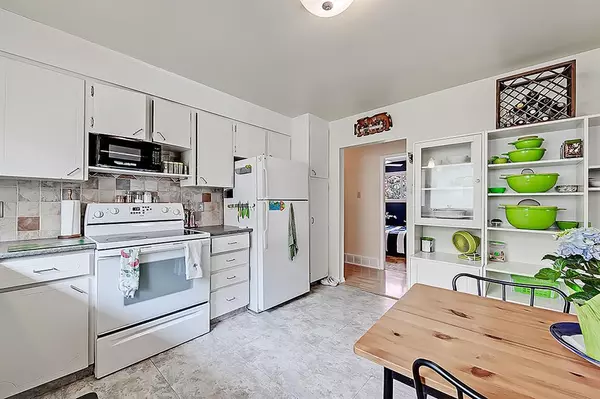For more information regarding the value of a property, please contact us for a free consultation.
83 Brazeau CRES SW Calgary, AB T2W 0Z2
Want to know what your home might be worth? Contact us for a FREE valuation!

Our team is ready to help you sell your home for the highest possible price ASAP
Key Details
Sold Price $495,000
Property Type Single Family Home
Sub Type Detached
Listing Status Sold
Purchase Type For Sale
Square Footage 1,043 sqft
Price per Sqft $474
Subdivision Braeside
MLS® Listing ID A2049283
Sold Date 06/27/23
Style Bi-Level
Bedrooms 4
Full Baths 1
Half Baths 1
Originating Board Calgary
Year Built 1967
Annual Tax Amount $2,659
Tax Year 2022
Lot Size 5,608 Sqft
Acres 0.13
Property Description
Welcome to the mature and established community of Braeside. This well loved Bi-level is on one of the best streets in the community. Close to multiple playgrounds, parks, off leash dog area, transit, Southland leisure center and endless pathways connecting to the reservoir pathway system. Situated on a large lot this home features a total of 1978 SqFt of developed living space, 3+1 bedrooms, 1.5 bathrooms and endless potential. The main floor is home to a large living room that is open to the eat-in kitchen. The kitchen has a door with access to a deck that is perfect for the BBQ. Down the hall are 3 generously sized bedrooms, each with ample closet space. A 5-piece bathroom completes the main floor. The basement has a large recreation room that is flooded with natural light from the oversized south facing windows. This space is anchored by a rustic but cozy wood burning fire place. A wet bar completes this space. Adjacent to this is a fantastic home office or hobby room. Down the hall is a play room or what could be an extension of the basement bedroom. The basement is completed by a large laundry room and a half bathroom. This home had a new roof put on a few years ago and recently has the driveway redone. This home is ready for its next chapter and a wonderful family to love it as much as the sellers have!
Location
Province AB
County Calgary
Area Cal Zone S
Zoning R-C1
Direction S
Rooms
Basement Finished, Full
Interior
Interior Features Storage, Wet Bar
Heating Forced Air
Cooling None
Flooring Carpet, Laminate, Linoleum, Vinyl
Fireplaces Number 1
Fireplaces Type Gas
Appliance Dishwasher, Dryer, Electric Stove, Microwave Hood Fan, Refrigerator, Washer, Window Coverings
Laundry In Basement, Laundry Room
Exterior
Parking Features Carport, Driveway, Front Drive, Off Street, RV Access/Parking
Garage Description Carport, Driveway, Front Drive, Off Street, RV Access/Parking
Fence Fenced, Partial
Community Features Park, Playground, Pool, Schools Nearby, Shopping Nearby, Sidewalks, Street Lights, Tennis Court(s), Walking/Bike Paths
Roof Type Asphalt Shingle
Porch Deck, Patio, Side Porch
Lot Frontage 50.99
Total Parking Spaces 2
Building
Lot Description Back Lane, Back Yard, Gentle Sloping, Landscaped
Foundation Poured Concrete
Architectural Style Bi-Level
Level or Stories Bi-Level
Structure Type Wood Frame
Others
Restrictions None Known
Tax ID 76839512
Ownership Private
Read Less



