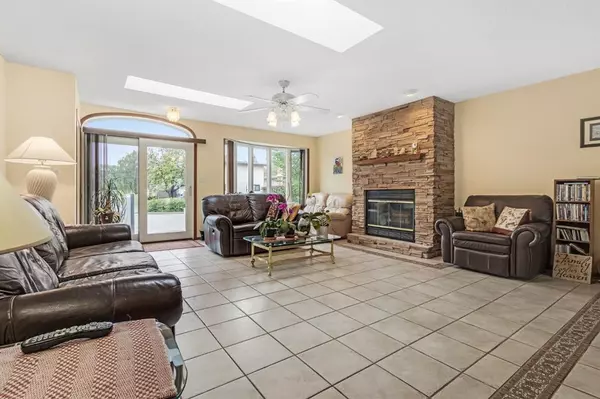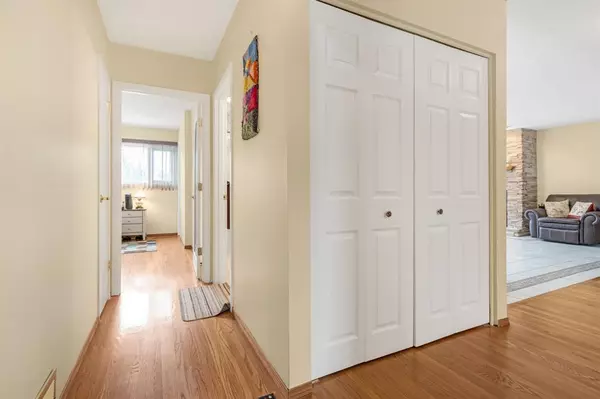For more information regarding the value of a property, please contact us for a free consultation.
4724 Nelson RD NW Calgary, AB T2K 2L6
Want to know what your home might be worth? Contact us for a FREE valuation!

Our team is ready to help you sell your home for the highest possible price ASAP
Key Details
Sold Price $555,000
Property Type Single Family Home
Sub Type Detached
Listing Status Sold
Purchase Type For Sale
Square Footage 1,583 sqft
Price per Sqft $350
Subdivision North Haven
MLS® Listing ID A2059013
Sold Date 06/27/23
Style Bungalow
Bedrooms 3
Full Baths 2
Originating Board Calgary
Year Built 1962
Annual Tax Amount $3,349
Tax Year 2023
Lot Size 5,575 Sqft
Acres 0.13
Property Description
Welcome to this charming and spacious detached bungalow nestled in the peaceful community of North Haven in Calgary, Alberta. This stunning property boasts a total of 3 bedrooms and 2 bathrooms, making it the perfect home for growing families or those looking for ample space to entertain guests.
As you step inside, you'll be greeted by a warm and inviting living room featuring large windows that allow natural light to flood the space. The cozy fireplace adds to the charm of the room, making it the perfect spot to relax and unwind after a long day.
The kitchen is a chef's dream, with plenty of counter space and modern appliances that make meal prep a breeze. The adjacent dining area is perfect for hosting dinner parties or enjoying family meals.
The bedrooms are spacious and comfortable, with plenty of closet space and large windows that allow for plenty of natural light. The bathrooms are stylish, with high-end fixtures and finishes.
Outside, you'll find a large backyard that's perfect for summer barbecues and outdoor gatherings. The double over sized detached garage provides ample space for parking and storage.
Located in the desirable community of North Haven, this property is just minutes away from schools, parks, shopping, and dining. Don't miss out on the opportunity to make this stunning bungalow your forever home!
Location
Province AB
County Calgary
Area Cal Zone N
Zoning R-C1
Direction W
Rooms
Other Rooms 1
Basement Full, Partially Finished
Interior
Interior Features Ceiling Fan(s), Central Vacuum, Granite Counters, Kitchen Island
Heating Boiler
Cooling None
Flooring Ceramic Tile, Hardwood
Appliance Dishwasher, Dryer, Microwave, Range Hood, Refrigerator, Stove(s), Washer, Window Coverings
Laundry In Basement
Exterior
Parking Features Double Garage Detached, Parking Pad
Garage Spaces 2.0
Garage Description Double Garage Detached, Parking Pad
Fence Fenced
Community Features Park, Schools Nearby, Shopping Nearby, Sidewalks, Street Lights, Walking/Bike Paths
Roof Type Fiberglass,Shingle
Porch Balcony(s), Deck
Lot Frontage 55.71
Total Parking Spaces 4
Building
Lot Description Rectangular Lot
Foundation Poured Concrete
Architectural Style Bungalow
Level or Stories One
Structure Type Wood Frame,Wood Siding
Others
Restrictions None Known
Tax ID 82703169
Ownership Other
Read Less



