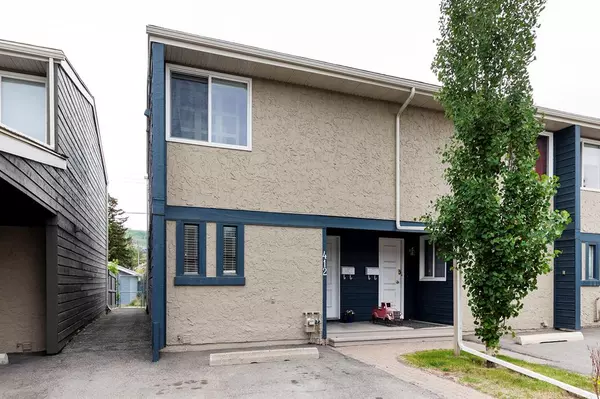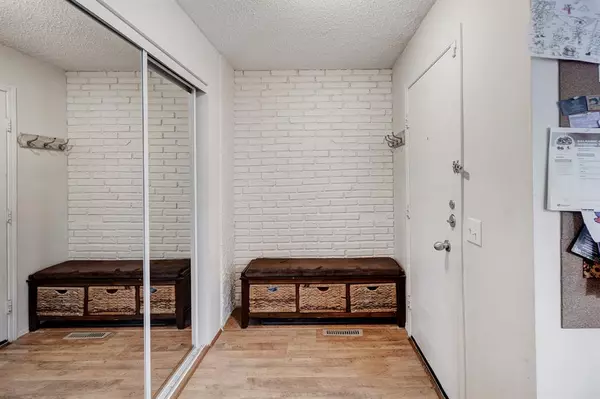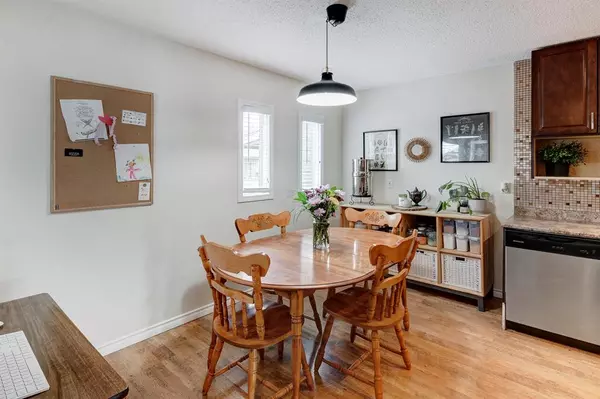For more information regarding the value of a property, please contact us for a free consultation.
6223 31 AVE NW #412 Calgary, AB T3B 3X2
Want to know what your home might be worth? Contact us for a FREE valuation!

Our team is ready to help you sell your home for the highest possible price ASAP
Key Details
Sold Price $369,600
Property Type Townhouse
Sub Type Row/Townhouse
Listing Status Sold
Purchase Type For Sale
Square Footage 1,117 sqft
Price per Sqft $330
Subdivision Bowness
MLS® Listing ID A2054300
Sold Date 06/27/23
Style 2 Storey
Bedrooms 3
Full Baths 2
Half Baths 1
Condo Fees $290
Originating Board Calgary
Year Built 1974
Annual Tax Amount $2,079
Tax Year 2023
Property Description
Enjoy the peace & tranquility of Bowness, steps from the bow river & pathways! This END UNIT is located along the back of the complex, private FENCED YARD & quick access down the back lane to the river. This townhouse offers moderate upgrades including laminate flooring through main floor, functional kitchen with full height cabinetry & modern tile backsplash! The smart layout provides great use of space with front dining nook, galley kitchen, 2pc bathroom & wide open living room! You will love the additional light that comes in with the SW exposure across the back of this unit. This plan features 3 bedrooms upstairs, generous sized primary bedroom that has been updated to include a rare to find 3 PC ENSUITE + walk-in closet area! The lower level is finished with open family room with rustic polished concrete floors. Great opportunity to move into Bowness & enjoy everything the community has to offer with tons of pathways, parks, shops including Superstore approx 4 blocks away. Great opportunity to get into the real estate market & enjoy homeownership.
Location
Province AB
County Calgary
Area Cal Zone Nw
Zoning M-CG d44
Direction NE
Rooms
Other Rooms 1
Basement Finished, Full
Interior
Interior Features Ceiling Fan(s), Vinyl Windows
Heating Forced Air, Natural Gas
Cooling None
Flooring Carpet, Laminate
Appliance Dishwasher, Dryer, Electric Stove, Refrigerator, Washer, Window Coverings
Laundry In Basement
Exterior
Parking Features Stall
Garage Description Stall
Fence Fenced
Community Features None
Amenities Available Visitor Parking
Roof Type Asphalt Shingle
Porch Deck, Front Porch
Exposure NE,SW
Total Parking Spaces 1
Building
Lot Description Back Lane, Back Yard
Foundation Poured Concrete
Architectural Style 2 Storey
Level or Stories Two
Structure Type Wood Siding
Others
HOA Fee Include Common Area Maintenance,Insurance,Maintenance Grounds,Professional Management,Reserve Fund Contributions,Snow Removal,Trash
Restrictions Pets Allowed
Ownership Private
Pets Allowed Cats OK, Dogs OK
Read Less



