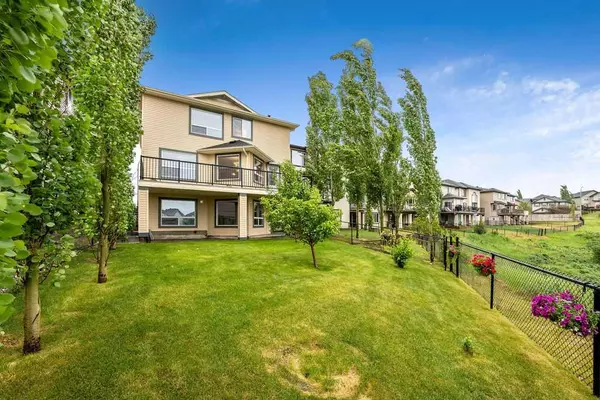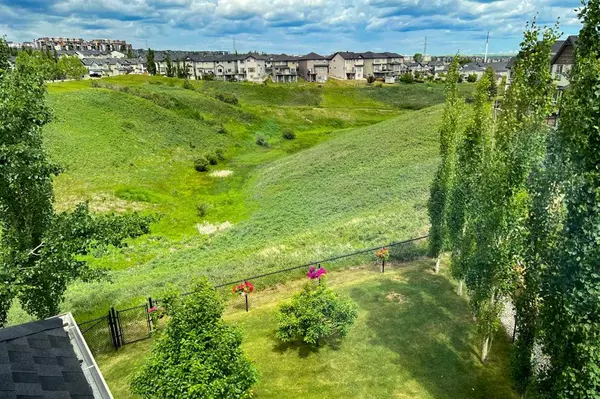For more information regarding the value of a property, please contact us for a free consultation.
29 Kincora Rise NW Calgary, AB T3R 0A3
Want to know what your home might be worth? Contact us for a FREE valuation!

Our team is ready to help you sell your home for the highest possible price ASAP
Key Details
Sold Price $800,000
Property Type Single Family Home
Sub Type Detached
Listing Status Sold
Purchase Type For Sale
Square Footage 2,512 sqft
Price per Sqft $318
Subdivision Kincora
MLS® Listing ID A2060189
Sold Date 06/27/23
Style 2 Storey
Bedrooms 6
Full Baths 3
Half Baths 1
HOA Fees $17/ann
HOA Y/N 1
Originating Board Calgary
Year Built 2005
Annual Tax Amount $5,057
Tax Year 2023
Lot Size 5,102 Sqft
Acres 0.12
Property Description
This is a rare opportunity to live large with a walkout basement backing onto a ravine and fronting onto the Kincora Soccer Fields! This meticulously maintained, original-owner home features an area above grade of over 2,500 sqft, with a total of 6 bedrooms, 3.5 bathrooms, and a partially developed basement featuring a large flexible undeveloped area. This home has been professionally refreshed with fresh new paint throughout the inside and outside of the home recently. Additional recent updates include new roof shingles (2021) and new washer and dryer (2020). Comfortably laid-out for a large family, this house is filled with natural light throughout. As you walk in, you'll notice right away a large dining and family room space, a private office with doors, a large living room with fireplace, and a sunny kitchen with breakfast nook with a view out over the ravine where you will often see families of deer. A powder room is situated close to the attached double garage entrance and mud room / laundry room. The spacious upper floor features 4 Bedrooms, 2 bathrooms, and the large bonus room. As mentioned, the walkout basement is partially developed with 2 bedrooms and 1 bathroom, with a huge undeveloped space that you can finish to suit your needs. In the summer months BBQ on your large deck overlooking the green space. Perfect for entertaining family or friends. Walking distance to great shopping and amenities at Creekside and just steps to Symons Valley United Church which features a day care.
Location
Province AB
County Calgary
Area Cal Zone N
Zoning R-1N
Direction SE
Rooms
Other Rooms 1
Basement Partially Finished, Walk-Out
Interior
Interior Features See Remarks
Heating Forced Air, Natural Gas
Cooling None
Flooring Carpet, Ceramic Tile, Hardwood
Fireplaces Number 1
Fireplaces Type Gas, Living Room
Appliance Dishwasher, Dryer, Freezer, Garage Control(s), Gas Range, Microwave, Range Hood, Refrigerator, Wall/Window Air Conditioner, Washer, Window Coverings
Laundry Main Level
Exterior
Parking Features Double Garage Attached, Driveway
Garage Spaces 2.0
Garage Description Double Garage Attached, Driveway
Fence Fenced
Community Features Other
Amenities Available None
Roof Type Asphalt Shingle
Porch Deck, Front Porch
Lot Frontage 41.54
Total Parking Spaces 6
Building
Lot Description Backs on to Park/Green Space, Landscaped, Pie Shaped Lot, See Remarks
Foundation Poured Concrete
Architectural Style 2 Storey
Level or Stories Two
Structure Type Wood Frame
Others
Restrictions None Known
Tax ID 82872564
Ownership Private
Read Less



