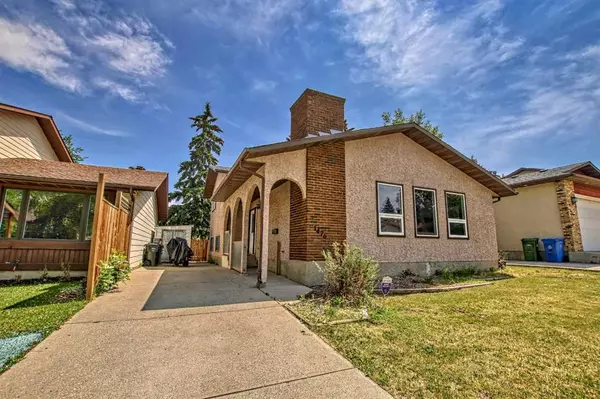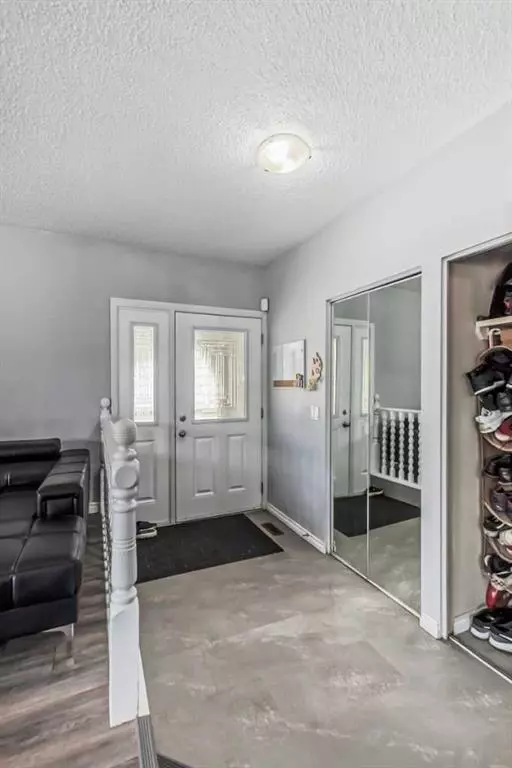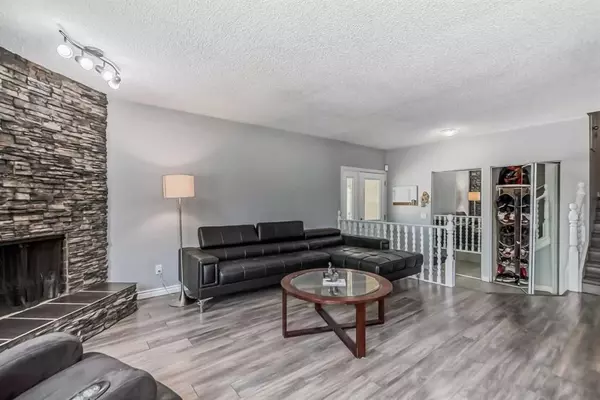For more information regarding the value of a property, please contact us for a free consultation.
1476 Berkley DR NW Calgary, AB T3K 1T8
Want to know what your home might be worth? Contact us for a FREE valuation!

Our team is ready to help you sell your home for the highest possible price ASAP
Key Details
Sold Price $528,000
Property Type Single Family Home
Sub Type Detached
Listing Status Sold
Purchase Type For Sale
Square Footage 1,172 sqft
Price per Sqft $450
Subdivision Beddington Heights
MLS® Listing ID A2057758
Sold Date 06/28/23
Style 4 Level Split
Bedrooms 5
Full Baths 3
Originating Board Calgary
Year Built 1979
Annual Tax Amount $2,770
Tax Year 2023
Lot Size 4,876 Sqft
Acres 0.11
Property Description
Backing onto a walking path, 4 level split home comes with 4 bedrooms, 3 full baths, plus a finished basement with a separate entrance. West facing front exposure on a quiet tree-lined street in Beddington, this charming home has excellent curb appeal, starting with a solid stucco finish, easy maintenance landscaping and a side driveway for parking your car or RV. The interior is spacious and open concept. Living room is bright with large windows, cozy fireplace, and beautiful laminate flooring that covers the main living area and bedrooms up. Formal dining room has built-ins to store all your fine dinnerware. Eat-in kitchen has plenty of cabinets, granite countertops, stainless steel appliances, and room to add a bistro table and chairs or extra storage. There are 3 bedrooms in the upper level plus 2 bathrooms (main bath has a jetted tub). Your primary bedroom comes with a 3 pc ensuite. A separate entrance leads to the family room, wet bar, 4th bedroom and full bath completes the lower level. The basement offers additional living space and lots of storage. Fenced backyard is private with lots of trees and direct access to the path behind. Imagine being less than a 10 minute walk to Nose Hill Park and playgrounds, 20 minutes to Beddington Elementary school, and less than 10 minutes drive to both jr and sr high schools, as well as multiple choices of other schooling options nearby. Plenty of amenities nearby for grocery, shopping, dining, and Landmark Cinema. Vivo Centre is also within a short drive for keeping active year round! Wonderful starter home in a well established family oriented community is an excellent start to grow your young family.
Location
Province AB
County Calgary
Area Cal Zone N
Zoning R-C1
Direction W
Rooms
Other Rooms 1
Basement Separate/Exterior Entry, Full
Interior
Interior Features See Remarks
Heating Forced Air
Cooling None
Flooring Laminate, Tile
Fireplaces Number 1
Fireplaces Type Wood Burning
Appliance Dishwasher, Dryer, Electric Stove, Refrigerator, Washer
Laundry In Basement
Exterior
Parking Features Off Street, Parking Pad, RV Access/Parking
Garage Description Off Street, Parking Pad, RV Access/Parking
Fence Fenced
Community Features Golf, Park, Playground, Schools Nearby, Shopping Nearby, Sidewalks, Street Lights, Walking/Bike Paths
Roof Type Asphalt Shingle
Porch Patio
Lot Frontage 46.03
Total Parking Spaces 2
Building
Lot Description Backs on to Park/Green Space, Greenbelt, Many Trees, Rectangular Lot, Treed
Foundation Poured Concrete
Architectural Style 4 Level Split
Level or Stories 4 Level Split
Structure Type Wood Frame
Others
Restrictions None Known
Tax ID 82900772
Ownership Private
Read Less
GET MORE INFORMATION




