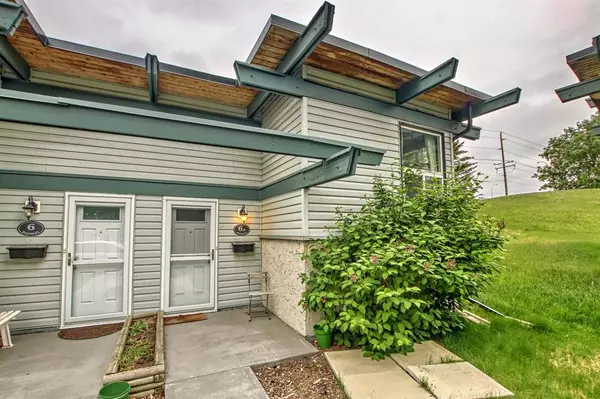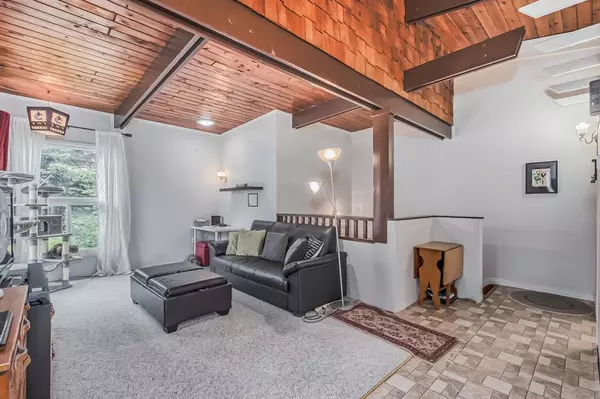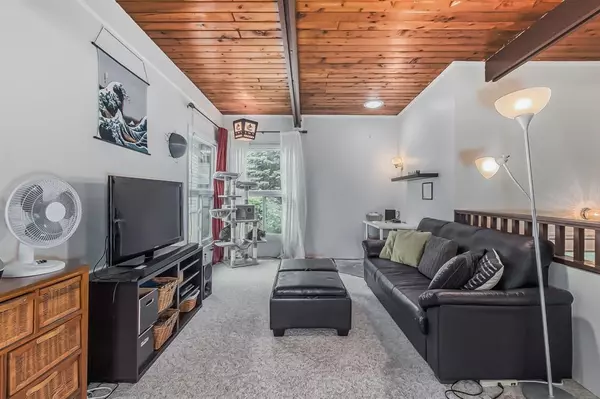For more information regarding the value of a property, please contact us for a free consultation.
333 Braxton PL SW #6A Calgary, AB T2W2E7
Want to know what your home might be worth? Contact us for a FREE valuation!

Our team is ready to help you sell your home for the highest possible price ASAP
Key Details
Sold Price $220,000
Property Type Single Family Home
Sub Type Semi Detached (Half Duplex)
Listing Status Sold
Purchase Type For Sale
Square Footage 470 sqft
Price per Sqft $468
Subdivision Braeside
MLS® Listing ID A2054291
Sold Date 06/28/23
Style Bi-Level,Side by Side
Bedrooms 2
Full Baths 1
Condo Fees $342
Originating Board Calgary
Year Built 1973
Annual Tax Amount $1,107
Tax Year 2023
Property Description
Introducing a charming semi-detached home nestled in the desirable neighborhood of Braeside. This delightful residence showcases rustic charm, highlighted by its captivating open beam wood ceiling. Step inside and be greeted by a welcoming ambiance that exudes comfort and character. The main living area features an open floor plan, allowing for seamless flow between the living room, dining area, kitchen, and backyard patio. This home offers two bedrooms, providing ample space for relaxation and rest. The bedrooms are cozy and inviting, each offering a tranquil retreat at the end of a long day. The shared 4-piece bathroom has plenty of cabinets and room to upgrade the vanity to dual sinks if you choose. Stepping out the back, you will discover the extended deck where you can enjoy summer BBQs. The backyard common space is plenty and taken care of by management so you can spend your free time relaxing. Your assigned parking stall is steps to your front door and plenty of visitor parking in and around the complex. Some upgrades over the past years include newer windows, patio door, front door, deck, tub/shower, and more. This home offers convenience and a strong sense of community. Enjoy easy access to local amenities, parks, schools, and shopping centers, ensuring all your daily needs are within reach. Do not miss the opportunity to make this captivating semi-detached home yours and with a few personal touches the unique charm will be appreciated. Schedule a viewing today and let this property inspire your next chapter whether it is for yourself or an income property.
Location
Province AB
County Calgary
Area Cal Zone S
Zoning M-CG d44
Direction N
Rooms
Basement Finished, Full
Interior
Interior Features Beamed Ceilings, No Smoking Home, Storage
Heating Forced Air
Cooling None
Flooring Carpet, Laminate, Linoleum
Appliance Dishwasher, Dryer, Electric Stove, Refrigerator, Washer
Laundry In Basement, Laundry Room
Exterior
Parking Features Assigned, Stall
Garage Description Assigned, Stall
Fence Fenced
Community Features Park, Playground, Schools Nearby, Shopping Nearby, Sidewalks, Street Lights
Amenities Available Trash, Visitor Parking
Roof Type Asphalt/Gravel
Porch Deck
Exposure N
Total Parking Spaces 1
Building
Lot Description Back Yard, Cul-De-Sac, Lawn, No Neighbours Behind, Landscaped, Treed
Foundation Poured Concrete
Architectural Style Bi-Level, Side by Side
Level or Stories Bi-Level
Structure Type Concrete,Vinyl Siding,Wood Frame
Others
HOA Fee Include Common Area Maintenance,Maintenance Grounds,Professional Management,Reserve Fund Contributions
Restrictions Condo/Strata Approval
Tax ID 82929783
Ownership Private
Pets Allowed Yes
Read Less



