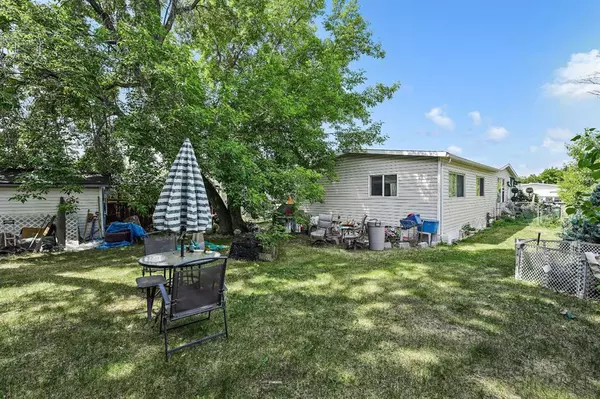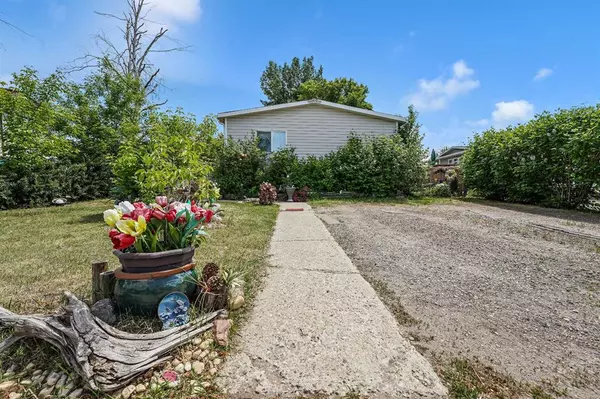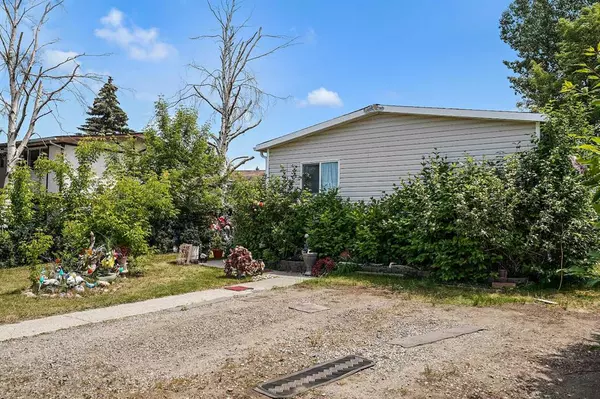For more information regarding the value of a property, please contact us for a free consultation.
223 Brentwood DR W Strathmore, AB T1P 1C9
Want to know what your home might be worth? Contact us for a FREE valuation!

Our team is ready to help you sell your home for the highest possible price ASAP
Key Details
Sold Price $235,000
Property Type Single Family Home
Sub Type Detached
Listing Status Sold
Purchase Type For Sale
Square Footage 1,351 sqft
Price per Sqft $173
Subdivision Brentwood_Strathmore
MLS® Listing ID A2056496
Sold Date 06/28/23
Style Double Wide Mobile Home
Bedrooms 3
Full Baths 2
Originating Board Calgary
Year Built 1978
Annual Tax Amount $1,608
Tax Year 2022
Lot Size 6,286 Sqft
Acres 0.14
Property Description
Welcome to this opportunity to get into the residential real estate market at a low price with this 3 bed/ 2 bath double wide mobile home on a full size lot with mature trees (YOU OWN THE LAND, this is NOT leased land) in the community of Strathmore. This wonderful property offers 3 Bedrooms, 2 bathrooms and a flex room to use as an office, hobby room, play room, or 4th bedroom. The large primary bedroom has a walk in closet and a 3pc ensuite bathroom with a stand up shower. Adjacent you'll find the 2nd and 3rd bedrooms, as well as the 2nd full bathroom that includes a soaker tub. Upgrades include drywall, countertops, gas stove, vinyl siding, separate laundry room, and durable laminate flooring. The well manicured yard has beautiful mature trees for added privacy and the location of this property is excellent with being close to schools and playgrounds. This home has been well maintained and is in great condition. Opportunity knocks for the savvy buyer or investor - to find a lot and home in Strathmore at this price point is rare!
Location
Province AB
County Wheatland County
Zoning MHS
Direction NW
Rooms
Other Rooms 1
Basement None
Interior
Interior Features Open Floorplan
Heating Forced Air, Natural Gas
Cooling None
Flooring Carpet, Laminate
Appliance Dishwasher, Gas Stove, Microwave, Range Hood, Refrigerator, Washer/Dryer
Laundry Main Level
Exterior
Parking Features Parking Pad
Garage Description Parking Pad
Fence Fenced
Community Features Park, Playground, Schools Nearby, Shopping Nearby
Roof Type Asphalt Shingle
Porch Deck
Lot Frontage 43.87
Total Parking Spaces 2
Building
Lot Description Back Yard, Backs on to Park/Green Space
Foundation Piling(s)
Architectural Style Double Wide Mobile Home
Level or Stories One
Structure Type Vinyl Siding
Others
Restrictions Utility Right Of Way
Tax ID 75623325
Ownership Private
Read Less



