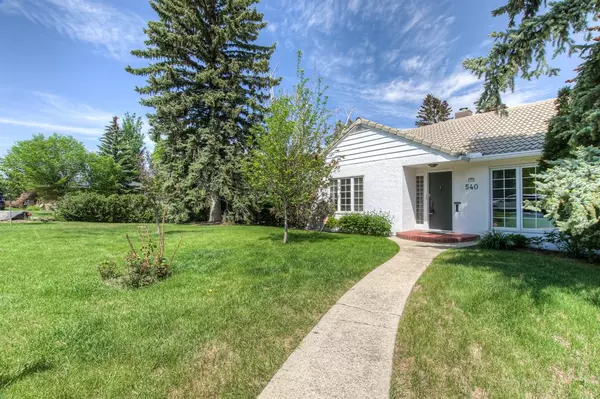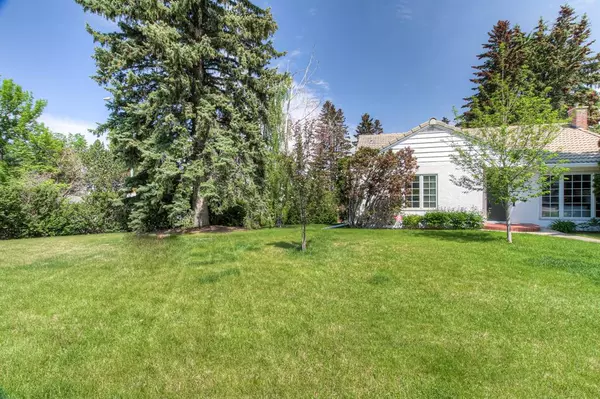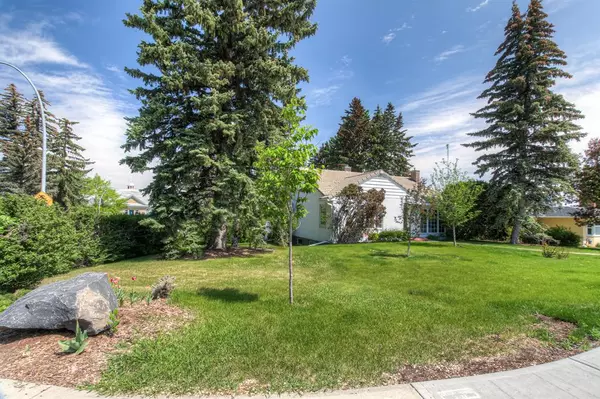For more information regarding the value of a property, please contact us for a free consultation.
540 Sunderland AVE SW Calgary, AB T3C 2K4
Want to know what your home might be worth? Contact us for a FREE valuation!

Our team is ready to help you sell your home for the highest possible price ASAP
Key Details
Sold Price $987,000
Property Type Single Family Home
Sub Type Detached
Listing Status Sold
Purchase Type For Sale
Square Footage 1,310 sqft
Price per Sqft $753
Subdivision Scarboro
MLS® Listing ID A2054483
Sold Date 06/28/23
Style Bungalow
Bedrooms 3
Full Baths 2
Originating Board Calgary
Year Built 1946
Annual Tax Amount $6,159
Tax Year 2022
Lot Size 9,429 Sqft
Acres 0.22
Property Description
In the exclusive community of Scarboro, this charming mid-century modern walkout bungalow is situated on a massive 78' x 137' deep corner lot with mature trees and a private fenced backyard. Located on a quiet tree-lined street, in a rare Oldstead landscape design community, the well maintained bungalow boasts two levels of comfortable living, a main level and a finished walk out basement. The main level includes a family room and dining area, two spacious bedrooms, a renovated four piece mid century bathroom with heated floors, a renovated kitchen by Legacy Kitchens with an open plan layout, leathered granite countertops and state of the art appliances; and a spacious deck with city views overlooking the mature- tree lined backyard. The lower level has been tastefully renovated with a bright and beautiful family space including large windows and doors to walk out into the backyard. Recently installed site finished hardwood flooring, granite and porcelain tiles throughout. The lower level also includes a second four piece bathroom with heated floors; oversized laundry; mud room and large bright bedroom/study. Amazing inner city location: watch the kids walk to top-rated Sunalta Elementary school, minutes to downtown, close to shopping, parks and Sunalta C-Train station. The home is situated on an 9,427 square foot lot, set back from the street and sidewalk in keeping with the community's unique development charter, which preserves the "Garden City" layout as designed by the Olmstead Firm (Central Park, NYC and Mount Royal, Montreal). Enjoy comfortable living in this bright and spacious home, in a tight knit garden inner city community, offering downtown views and accessibility and great potential for future redevelopment. Improvements and upgrades since purchased in 2015: Main bath-new sub flr & granite tiles, mirror, ventilation. Kitchen reno (major reno including removal of walls, new flooring, electrical upgrades.), new appliances in 2018. Fencing in backyard mid 2017, Garage door opener 2015, water softener 2016. New wood flooring thru out including subfloor, solid wood trim in 2019. Furnace is inspected every year by Scandia. New washer & dryer 2018. New shed 2022. Previous owners insulated the garage with spray foam.
Location
Province AB
County Calgary
Area Cal Zone Cc
Zoning R-C1
Direction S
Rooms
Basement Finished, Walk-Out
Interior
Interior Features Breakfast Bar, Stone Counters
Heating Boiler, In Floor, Hot Water, Natural Gas
Cooling None
Flooring Hardwood, Stone, Tile
Fireplaces Number 2
Fireplaces Type Gas
Appliance Dishwasher, Dryer, Garage Control(s), Gas Stove, Microwave, Range Hood, Refrigerator, Washer, Water Softener, Window Coverings
Laundry Lower Level
Exterior
Parking Features Single Garage Attached
Garage Spaces 1.0
Garage Description Single Garage Attached
Fence Fenced
Community Features Schools Nearby, Shopping Nearby, Sidewalks, Street Lights
Roof Type Clay Tile
Porch Deck, Patio
Lot Frontage 78.0
Total Parking Spaces 2
Building
Lot Description Back Lane, Back Yard, Corner Lot, Front Yard, Lawn, Treed
Foundation Poured Concrete
Architectural Style Bungalow
Level or Stories One
Structure Type Stucco,Wood Frame
Others
Restrictions None Known
Tax ID 83047979
Ownership Private
Read Less



