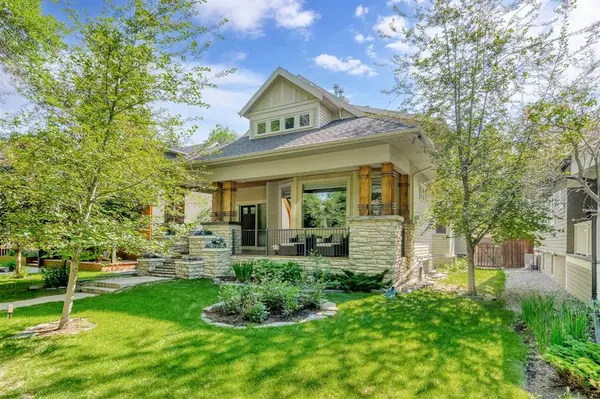For more information regarding the value of a property, please contact us for a free consultation.
3620 6 ST SW Calgary, AB T2S 2M7
Want to know what your home might be worth? Contact us for a FREE valuation!

Our team is ready to help you sell your home for the highest possible price ASAP
Key Details
Sold Price $2,200,000
Property Type Single Family Home
Sub Type Detached
Listing Status Sold
Purchase Type For Sale
Square Footage 3,502 sqft
Price per Sqft $628
Subdivision Elbow Park
MLS® Listing ID A2044224
Sold Date 06/28/23
Style 2 Storey
Bedrooms 5
Full Baths 4
Half Baths 2
Originating Board Calgary
Year Built 1917
Annual Tax Amount $12,083
Tax Year 2022
Lot Size 6,243 Sqft
Acres 0.14
Property Description
This beautifully presented two story executive home with a large veranda and stone exterior detailing exudes curb appeal and is situated on one of the most sought after tree-lined, child-friendly streets in historic Elbow Park. The original 'Century Home' was completely rebuilt and extended in 2008 into 5,108 sq ft of luxurious living. Further updates were completed in 2017, including a bespoke hand crafted kitchen, with Miele/Wolfe appliance package, large island with granite countertops and the strategic removal of walls to open up the kitchen space and allows it to flow it into the large dining room, with stunning wainscotting detail, and the adjacent living room, both with hardwood floors, 9'6" ceilings, a newly remodelled contemporary fireplace and an abundance of natural light. Enjoy working from home in a beautifully appointed wood panelled office with a stone fireplace and wood mantle. Also recently remodelled is the powder room as well as the peaceful family room with its contemporary fireplace/feature wall and newly installed windows and sliding doors that lead to a stunningly landscaped private yard complete with a new deck, which offers an oasis of calm at the end of a stressful day. A large mudroom with extensive built-ins leads to the heated double detached garage. Upstairs there are three large bedrooms and a generous laundry, which are comfortably situated around a central landing. The tranquil primary bedroom comes with a gas fireplace and enjoys views of your meticulous yard, while benefiting from a spa inspired 5 piece bathroom with steam shower and large purpose built walk-in closet. Two further bedrooms with hardwood floors and built-in workstations connect to a luxurious wrap-around 5 piece Jack & Jill bathroom with extensive closets, shelving, soaker tub and glass encased shower. The fully finished lower level maintains the exemplary quality that is evident throughout the rest of the house. A large family room with a fully equipped bar, in-floor heating, high ceilings, two further bedrooms both with en-suite bathrooms, a purpose built gym with its own 2 piece bathroom, a hand crafted wine cellar, ample storage and a second laundry complete the lower level. Situated just minutes from Elbow Park School, the Glencoe Club, parks, the river path system, private tennis club(s), shops, easy access to Downtown, top rated restaurants and much more - this is the ideal location for today's busy family. Please call for more information or to book a private showing.
Location
Province AB
County Calgary
Area Cal Zone Cc
Zoning R-C1
Direction W
Rooms
Other Rooms 1
Basement Finished, Full
Interior
Interior Features Bar, Bookcases, Built-in Features, Double Vanity, High Ceilings, Kitchen Island, Low Flow Plumbing Fixtures, Soaking Tub, Steam Room, Stone Counters, Vaulted Ceiling(s), Walk-In Closet(s)
Heating In Floor, Forced Air, Natural Gas
Cooling Central Air
Flooring Carpet, Hardwood, Tile
Fireplaces Number 4
Fireplaces Type Gas
Appliance Built-In Oven, Built-In Refrigerator, Dishwasher, Dryer, Garage Control(s), Gas Stove, Microwave, Range Hood, Washer, Window Coverings, Wine Refrigerator
Laundry Laundry Room, Multiple Locations
Exterior
Parking Features Double Garage Detached
Garage Spaces 2.0
Garage Description Double Garage Detached
Fence Fenced
Community Features Golf, Park, Playground, Pool, Schools Nearby, Shopping Nearby, Sidewalks, Street Lights, Tennis Court(s)
Roof Type Asphalt Shingle
Porch Deck, Front Porch, Patio
Lot Frontage 49.97
Total Parking Spaces 2
Building
Lot Description Back Lane, Back Yard, Landscaped, Rectangular Lot
Foundation Poured Concrete
Architectural Style 2 Storey
Level or Stories Two
Structure Type Stone,Wood Frame,Wood Siding
Others
Restrictions None Known
Tax ID 76477015
Ownership Private
Read Less



