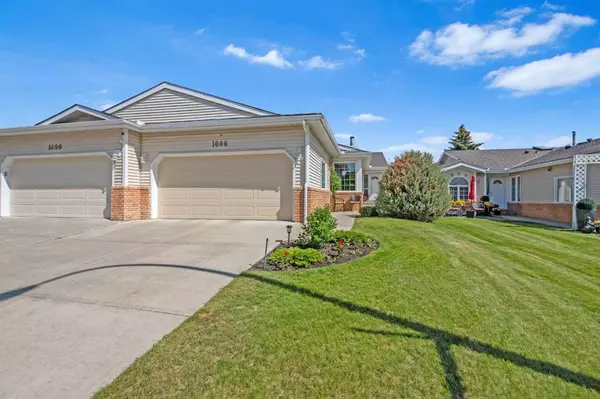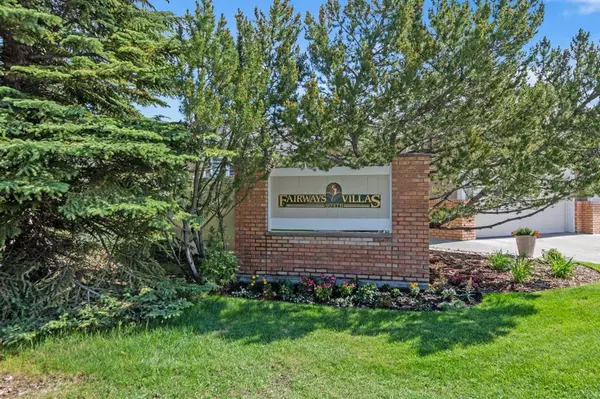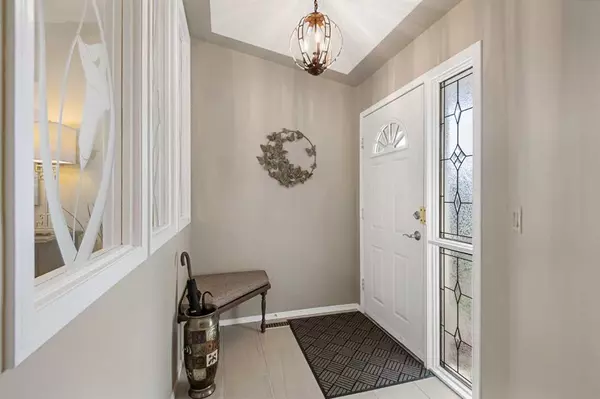For more information regarding the value of a property, please contact us for a free consultation.
1086 Shawnee RD SW Calgary, AB T2Y 2S8
Want to know what your home might be worth? Contact us for a FREE valuation!

Our team is ready to help you sell your home for the highest possible price ASAP
Key Details
Sold Price $704,600
Property Type Single Family Home
Sub Type Semi Detached (Half Duplex)
Listing Status Sold
Purchase Type For Sale
Square Footage 1,612 sqft
Price per Sqft $437
Subdivision Shawnee Slopes
MLS® Listing ID A2060496
Sold Date 07/21/23
Style Bungalow,Side by Side
Bedrooms 3
Full Baths 3
HOA Fees $160/mo
HOA Y/N 1
Originating Board Calgary
Year Built 1988
Annual Tax Amount $3,798
Tax Year 2023
Lot Size 4,639 Sqft
Acres 0.11
Property Description
Welcome to worry-free living in the highly sought-after "Fairways Villas South" community. This exceptional walkout villa (not a condominium) offers an array of modern features and is complemented by one of the largest floor plans available. As a resident, you'll enjoy the convenience of the Home Owners Association (HOA) taking care of both lawn care and snow removal for a nominal fee of just $160 per month.
Upon entering, you'll be greeted by a modern foyer, setting the tone for the spacious and inviting atmosphere found throughout. The open-concept dining and living area is perfect for entertaining, featuring vaulted ceilings and a recently updated double-sided wood fireplace, complete with a gas log lighter. Prepare meals with ease in the beautifully renovated kitchen, boasting modern white cabinetry, a stylish tile backsplash, quartz countertops, and a stainless steel appliance package that includes an induction cooktop, convection oven, hood fan, and refrigerator with water/ice dispenser. The kitchen seamlessly flows into the sunny dining nook, which leads to the rear deck equipped with a convenient gas BBQ outlet. Retreat to the spacious primary bedroom with a private, updated en-suite featuring heated floors and a skylight for ample natural light. The second bedroom, currently utilized as a dressing room, presents versatile options such as a home office or den. The fully developed walkout level provides additional living space with a large family room, an ideal area for overnight guests in the spacious third bedroom, another flex room (currently used as a home gym), and an updated bathroom featuring a new vanity, toilet, and flooring. Moreover, the basement showcases a generously sized utility room suitable for a workshop or storage needs. This remarkable home boasts a range of additional features and improvements. Notably, the removal of all Poly B plumbing and replacement with PEX in 2021 ensures peace of mind. You'll also benefit from air conditioning, a Vacuflo system, a soft water system, and a brand-new hot water tank installed in January 2023. The main floor laundry room has been completely updated, including new washer/dryer units, cabinets, and a skylight (replaced in 2022). The entire property was professionally painted in 2021, and new carpet has been installed throughout the main level and stairs (2022). Enhancements such as new window coverings throughout, refinished oak hardwood flooring, new light fixtures and pot lights, as well as replaced or refinished trim throughout the house, further add to the appeal. Impeccably maintained and thoughtfully upgraded, this property is truly move-in ready, allowing you to embrace a comfortable and convenient lifestyle. Don't miss out on the opportunity to make this outstanding home your own. Schedule a showing today!
Location
Province AB
County Calgary
Area Cal Zone S
Zoning R-C2
Direction S
Rooms
Other Rooms 1
Basement Finished, Walk-Out To Grade
Interior
Interior Features No Animal Home, No Smoking Home, Quartz Counters, Skylight(s), Storage, Vaulted Ceiling(s)
Heating Forced Air
Cooling Central Air
Flooring Carpet, Hardwood, Tile
Fireplaces Number 1
Fireplaces Type Brick Facing, Dining Room, Double Sided, Living Room, Wood Burning
Appliance Central Air Conditioner, Convection Oven, Dishwasher, Electric Cooktop, Refrigerator, Washer/Dryer, Window Coverings
Laundry Laundry Room, Main Level
Exterior
Parking Features Double Garage Attached
Garage Spaces 2.0
Garage Description Double Garage Attached
Fence None
Community Features Park, Shopping Nearby, Sidewalks, Street Lights, Walking/Bike Paths
Amenities Available Other
Roof Type Asphalt Shingle
Porch Deck, Patio
Lot Frontage 39.44
Exposure S
Total Parking Spaces 4
Building
Lot Description Backs on to Park/Green Space, Cul-De-Sac, Low Maintenance Landscape
Foundation Poured Concrete
Architectural Style Bungalow, Side by Side
Level or Stories One
Structure Type Brick,Vinyl Siding
Others
Restrictions Architectural Guidelines,Restrictive Covenant
Tax ID 82722211
Ownership Private
Read Less



