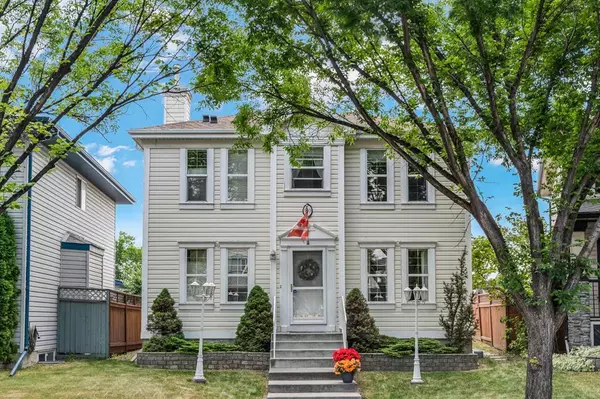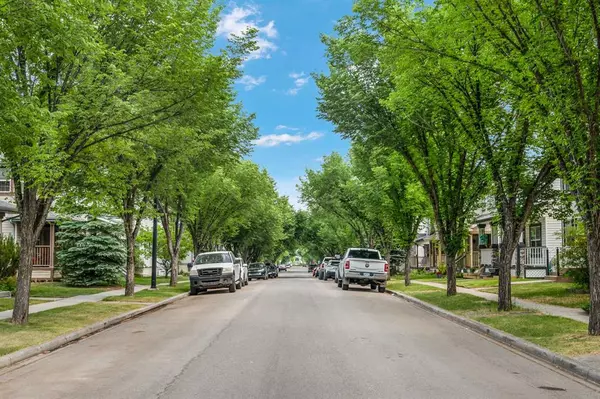For more information regarding the value of a property, please contact us for a free consultation.
100 Inverness DR SE Calgary, AB T2Z 3E4
Want to know what your home might be worth? Contact us for a FREE valuation!

Our team is ready to help you sell your home for the highest possible price ASAP
Key Details
Sold Price $575,000
Property Type Single Family Home
Sub Type Detached
Listing Status Sold
Purchase Type For Sale
Square Footage 1,747 sqft
Price per Sqft $329
Subdivision Mckenzie Towne
MLS® Listing ID A2057222
Sold Date 06/28/23
Style 2 Storey
Bedrooms 3
Full Baths 2
Half Baths 1
Originating Board Calgary
Year Built 1998
Annual Tax Amount $3,223
Tax Year 2023
Lot Size 4,434 Sqft
Acres 0.1
Property Sub-Type Detached
Property Description
WELCOME TO YOUR NEW STOMPING GROUNDS in this highly desirable and beautiful treelined location in a cul-de-sac that BACKS ONTO the very edge of Mckenzie Highlands Junior High School PARK (the quiet section, but also just a few minutes walk to school for your kids in that age group)!! When you first walk into the front door, you'll notice the home flooding with natural light from all the windows and professionally added sunroom (with permits) that is the brightest and happiest highlight of this home!! The open concept kitchen opens into both the living room with a nice gas fireplace and sunroom that leads out into the fully landscaped backyard featuring a concrete pad/deck, nice grass and beautiful low maintenance gardens. The double garage is fully insulated and drywalled with RV parking along the side. When you first walk up to the front door you'll notice the curb appeal and gorgeous contemporary look of the house. The dining room and half bath are both away from the kitchen/living area but is still quite open concept in the front of the house. Upstairs you'll find the large master bedroom with a 4-piece en-suite, laundry, 2 more bedrooms with great views of the park and trees and another full bath. This 3 bedroom/2.5 bath home has just under 1750sq/ft above grade with a partially finished basement and the following improvements: Removal of all Poly B - 2022 , New Carpet-2020, New shingles - 2019, New Sunroom- 2015($70,000 w/permits), New furnace - 2021, Hunter Douglas Window Coverings - 2018, Stainless Steel Appliances - 2015. You'll also notice that all of the walls, trims, baseboards, banisters and kitchen have been professionally painted with bright and modern colors making the space feel open and airy alongside the hardwood floor and tile. This home has been very well kept and updated over the past 20 years while keeping its charm. Mckenzie Towne is a family oriented area with plenty of children and also a retirement community. Splashparks, playparks, schools, shopping, dog parks, restaurants, biking/jogging trails, retail shops and services with close proximity to deerfoot trail and neighbouring communities. Welcome Home :)
Location
Province AB
County Calgary
Area Cal Zone Se
Zoning R-1N
Direction E
Rooms
Other Rooms 1
Basement Full, Partially Finished
Interior
Interior Features Ceiling Fan(s), Kitchen Island, Laminate Counters, No Animal Home, No Smoking Home, Open Floorplan, Pantry, Separate Entrance, Storage, Track Lighting
Heating Forced Air, Natural Gas
Cooling None
Flooring Carpet, Hardwood, Linoleum
Fireplaces Number 1
Fireplaces Type Family Room, Gas
Appliance Dishwasher, Electric Stove, Garage Control(s), Microwave, Range Hood, Refrigerator, Washer/Dryer, Window Coverings
Laundry Upper Level
Exterior
Parking Features Alley Access, Double Garage Detached, Enclosed, Garage Door Opener, Insulated, RV Access/Parking
Garage Spaces 2.0
Garage Description Alley Access, Double Garage Detached, Enclosed, Garage Door Opener, Insulated, RV Access/Parking
Fence Partial
Community Features Park, Playground, Schools Nearby, Shopping Nearby, Sidewalks, Street Lights, Walking/Bike Paths
Roof Type Asphalt Shingle
Porch Glass Enclosed, Patio
Lot Frontage 34.91
Exposure E
Total Parking Spaces 3
Building
Lot Description Back Lane, Back Yard, Backs on to Park/Green Space, Gazebo, Front Yard, Lawn, Garden, Low Maintenance Landscape, Gentle Sloping, No Neighbours Behind, Landscaped, Level, Street Lighting, Paved, Rectangular Lot, Treed
Foundation Poured Concrete
Architectural Style 2 Storey
Level or Stories Two
Structure Type Vinyl Siding,Wood Frame
Others
Restrictions None Known
Tax ID 82691242
Ownership Private
Read Less



