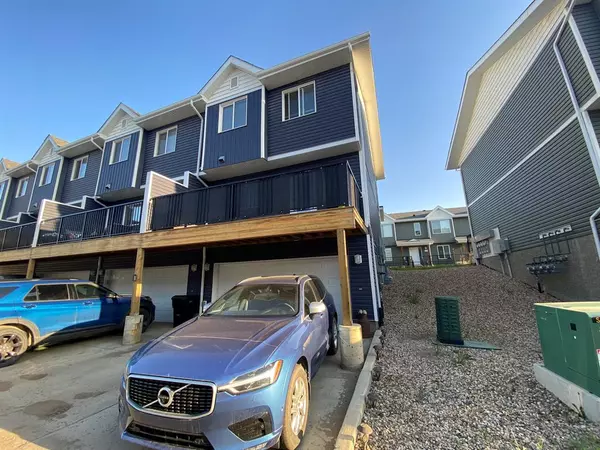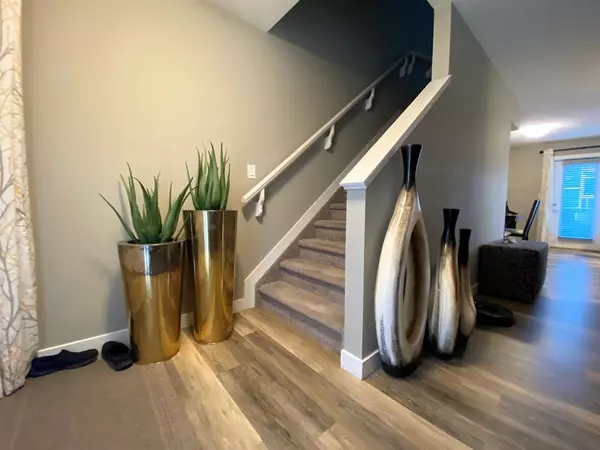For more information regarding the value of a property, please contact us for a free consultation.
401 Athabasca AVE #80 Fort Mcmurray, AB T9J 0A1
Want to know what your home might be worth? Contact us for a FREE valuation!

Our team is ready to help you sell your home for the highest possible price ASAP
Key Details
Sold Price $285,000
Property Type Townhouse
Sub Type Row/Townhouse
Listing Status Sold
Purchase Type For Sale
Square Footage 1,114 sqft
Price per Sqft $255
Subdivision Abasand
MLS® Listing ID A2052976
Sold Date 06/28/23
Style 2 Storey
Bedrooms 3
Full Baths 2
Half Baths 1
Condo Fees $375
Originating Board Fort McMurray
Year Built 2018
Annual Tax Amount $1,377
Tax Year 2022
Property Description
End Unit! This home is in absolute fantastic condition! Features a double car heated garage with driveway for 2 more vehicles! Beautiful kitchen with popular colour scheme featuring new over range microwave and sit-up breakfast bar. All with gorgeous quartz counter tops. Still on the main floor is a 2 piece bathroom and large living room facing the fenced yard space. Prime bedroom on the upper floor has large natural light inviting windows facing the backyard. Walk-in closet and full ensuite add a touch of elegance to this space. Two more generous sized bedrooms and full bathroom top off the second floor of this home. Book your private viewing for this end unit property that is priced to sell!
Location
Province AB
County Wood Buffalo
Area Fm Southwest
Zoning R3
Direction SE
Rooms
Other Rooms 1
Basement Finished, Partial
Interior
Interior Features Ceiling Fan(s), No Animal Home, Quartz Counters, See Remarks
Heating Forced Air
Cooling None
Flooring Laminate
Appliance Dishwasher, Dryer, Electric Oven, Electric Stove, Garage Control(s), Gas Water Heater, Humidifier, Oven, Range Hood
Laundry In Unit
Exterior
Parking Features Double Garage Attached, Off Street
Garage Spaces 2.0
Garage Description Double Garage Attached, Off Street
Fence Fenced
Community Features Clubhouse
Amenities Available Parking, Playground, Visitor Parking
Roof Type Asphalt Shingle
Porch Balcony(s)
Exposure SE
Total Parking Spaces 4
Building
Lot Description Back Yard, Lawn
Foundation Poured Concrete
Architectural Style 2 Storey
Level or Stories Two
Structure Type Vinyl Siding,Wood Frame
Others
HOA Fee Include Common Area Maintenance,Maintenance Grounds,Parking,Reserve Fund Contributions,Sewer,Snow Removal,Trash
Restrictions None Known
Tax ID 63721291
Ownership Private
Pets Allowed Yes
Read Less



