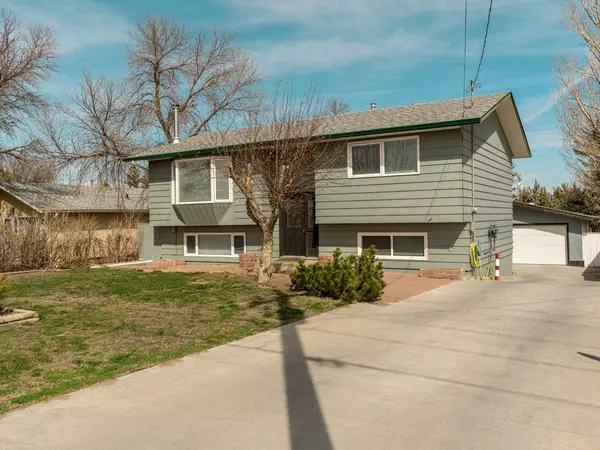For more information regarding the value of a property, please contact us for a free consultation.
1423 20 ST Coaldale, AB T1M 1N3
Want to know what your home might be worth? Contact us for a FREE valuation!

Our team is ready to help you sell your home for the highest possible price ASAP
Key Details
Sold Price $360,000
Property Type Single Family Home
Sub Type Detached
Listing Status Sold
Purchase Type For Sale
Square Footage 977 sqft
Price per Sqft $368
MLS® Listing ID A2050925
Sold Date 06/28/23
Style Bi-Level
Bedrooms 3
Full Baths 1
Half Baths 2
Originating Board Lethbridge and District
Year Built 1978
Annual Tax Amount $2,740
Tax Year 2022
Lot Size 0.253 Acres
Acres 0.25
Property Description
This property is located on a spacious lot measuring 11,000 square feet. It features two sunrooms, one on the deck upstairs and another one downstairs. Both sunrooms are fully enclosed, allowing you to utilize the space for most of the year. The interior of the home offers a comfortable living experience with a total of three bedrooms and two bathrooms. There is plenty of room to live and move around in.
The property comes with a double detached garage, providing ample space for parking multiple vehicles and RV parking. Additionally, there is a separate entry and walkout to the basement, allowing for easy access to unload and organize your belongings.
The backyard space is impressive and offers numerous possibilities for outdoor activities and enjoyment. The large yard provides opportunity for various uses and activities.
This home has seen several upgrades, including newer windows, a new hot water tank, a newer furnace, and it also comes with air conditioning, ensuring comfort throughout the year. The roof was redone in 2018, and the driveway and garage concrete were updated in 2019. The kitchen and upstairs bathroom have been renovated, and the exterior of the house has been freshly painted.
To get a better sense of the property, you can check out the virtual tour and photos. Furthermore, the location of the home is convenient, being close to the Birds of Prey and offering easy transportation access to the updated downtown area.
Location
Province AB
County Lethbridge County
Zoning Residential
Direction W
Rooms
Basement Separate/Exterior Entry, Finished, Walk-Out To Grade
Interior
Interior Features Separate Entrance
Heating Forced Air
Cooling Central Air
Flooring Carpet, Laminate, Linoleum, Tile
Appliance Central Air Conditioner, Dishwasher, Garage Control(s), Range Hood, Refrigerator, Stove(s), Washer/Dryer, Window Coverings
Laundry In Basement
Exterior
Parking Features Double Garage Detached, Parking Pad, RV Access/Parking
Garage Spaces 2.0
Garage Description Double Garage Detached, Parking Pad, RV Access/Parking
Fence Fenced
Community Features Golf, Park, Schools Nearby, Shopping Nearby, Sidewalks
Roof Type Asphalt
Porch Deck, Enclosed, Rear Porch, See Remarks
Lot Frontage 55.0
Total Parking Spaces 6
Building
Lot Description Back Yard
Foundation Poured Concrete
Architectural Style Bi-Level
Level or Stories Bi-Level
Structure Type Vinyl Siding,Wood Frame
Others
Restrictions None Known
Tax ID 56506236
Ownership Private
Read Less



