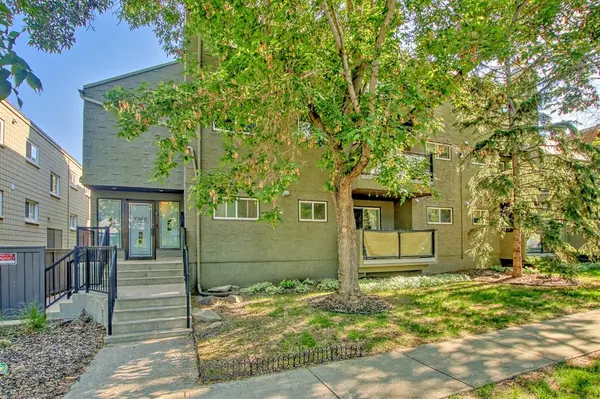For more information regarding the value of a property, please contact us for a free consultation.
333 5 AVE NE #203 Calgary, AB T2E 0K0
Want to know what your home might be worth? Contact us for a FREE valuation!

Our team is ready to help you sell your home for the highest possible price ASAP
Key Details
Sold Price $194,150
Property Type Condo
Sub Type Apartment
Listing Status Sold
Purchase Type For Sale
Square Footage 491 sqft
Price per Sqft $395
Subdivision Crescent Heights
MLS® Listing ID A2055297
Sold Date 06/28/23
Style Apartment
Bedrooms 1
Full Baths 1
Condo Fees $426/mo
Originating Board Calgary
Year Built 1979
Annual Tax Amount $998
Tax Year 2023
Property Description
Unique second floor condo with Downtown views, sunny south exposure and an easy, maintenance-free lifestyle await in this beautiful home on a quiet treelined street in the inner-city community of Crescent Heights. Immediately be impressed upon entry by the extensive natural light, sleek laminate floors, stylish design and neutral colour pallet. The kitchen inspires culinary creativity featuring stainless steel appliances and modern full-height shaker cabinets and Granite counter tops. The adjacent dining room has plenty of room for entertaining as does the inviting living room that encourages relaxation in front of the stylish fireplace flanked by built-ins. Enjoy summer barbeques and peaceful morning coffees on the south-facing balcony with downtown views as the stunning backdrop. At the end of the day retreat to the oversized primary bedroom oasis boasting a chic stone feature wall and a huge walk-in closet. An oversized full 4-piece bathroom and in-suite laundry add to your comfort. Underground parking in the heated parkade not only provides security but also keeps you and your vehicle happy in the cold winter months. A separate storage locker allows for the clutter to be out of your living spaces. This charming building provides a welcoming first impression in the lobby complete with a warm fireplace. Phenomenally located mere minutes to Downtown, the East Village, the Bow River and Bridgeland all with extensive shops, cafes and restaurants for you to explore. Walk down this quaint treelined street to Rotary Park with unsurpassable downtown views. Enjoy Sunday Brunch at the ever popular Diner Deluxe Cafe or stroll over to SS106 Italian Cafe/Bar for a Aperol Spritz and a delicious authentic Italian Meal. This affluent community is also anchored by tennis courts, a skating rink, public transit, schools and many parks. Truly an exceptional home in an unbeatable location!
Location
Province AB
County Calgary
Area Cal Zone Cc
Zoning M-CG d72
Direction N
Rooms
Basement None
Interior
Interior Features Bookcases, Built-in Features, Soaking Tub, Storage, Walk-In Closet(s)
Heating Baseboard, Natural Gas
Cooling None
Flooring Laminate, Tile
Fireplaces Number 1
Fireplaces Type Electric, Living Room
Appliance Dishwasher, Electric Stove, Microwave Hood Fan, Refrigerator, Washer/Dryer Stacked, Window Coverings
Laundry In Unit
Exterior
Parking Features Assigned, Parkade, Underground
Garage Spaces 1.0
Garage Description Assigned, Parkade, Underground
Community Features Park, Playground, Schools Nearby, Shopping Nearby, Sidewalks, Tennis Court(s), Walking/Bike Paths
Amenities Available Secured Parking, Storage
Roof Type Tar/Gravel
Porch Balcony(s)
Exposure S
Total Parking Spaces 1
Building
Lot Description Views
Story 3
Foundation Poured Concrete
Architectural Style Apartment
Level or Stories Single Level Unit
Structure Type Stucco,Wood Frame
Others
HOA Fee Include Common Area Maintenance,Heat,Insurance,Maintenance Grounds,Parking,Professional Management,Reserve Fund Contributions,Sewer,Snow Removal,Water
Restrictions None Known
Ownership Private
Pets Allowed Restrictions
Read Less



