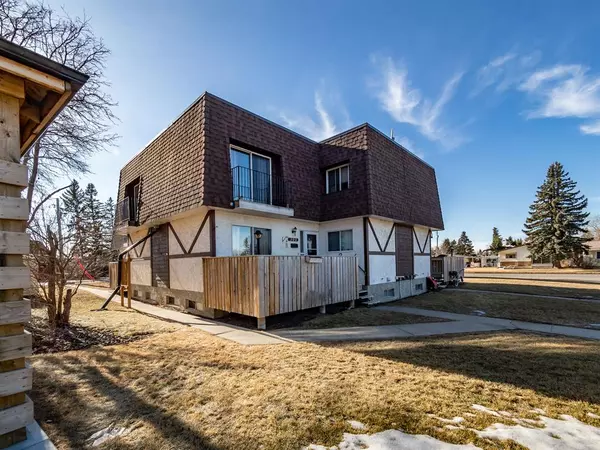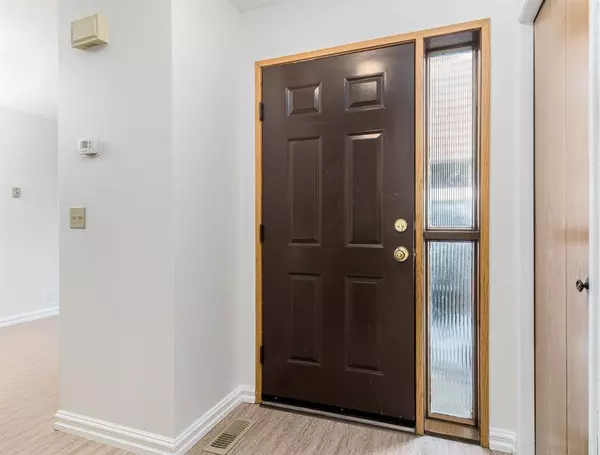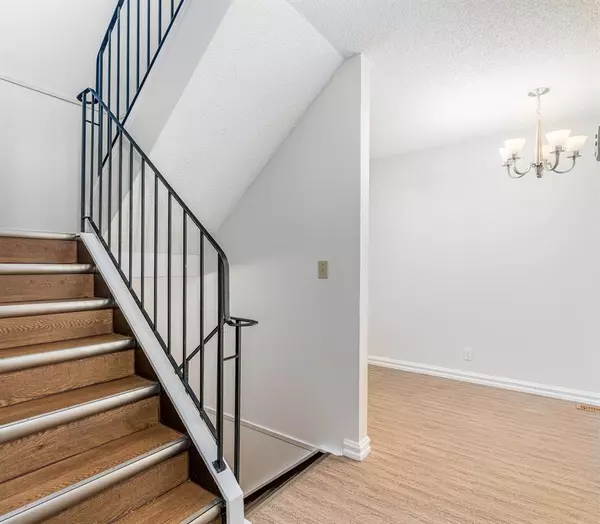For more information regarding the value of a property, please contact us for a free consultation.
113 Wheatland TRL Strathmore, AB T1P 1A4
Want to know what your home might be worth? Contact us for a FREE valuation!

Our team is ready to help you sell your home for the highest possible price ASAP
Key Details
Sold Price $580,000
Property Type Townhouse
Sub Type Row/Townhouse
Listing Status Sold
Purchase Type For Sale
Square Footage 962 sqft
Price per Sqft $602
Subdivision Downtown_Strathmore
MLS® Listing ID A2039309
Sold Date 06/28/23
Style 2 Storey
Bedrooms 2
Full Baths 1
Half Baths 1
Originating Board Calgary
Year Built 1983
Annual Tax Amount $1,307
Tax Year 2022
Lot Size 531 Sqft
Acres 0.01
Property Description
INVESTORS ALERT!! What a perfect opportunity to place your money into something that will give you peace of mind! Well maintained, the current owners of these 2 four plex buildings have owned them for many years. This price includes 4 individual condos with there own titles and adjacent to another building with 4 condos, individually titled listed for 600,000.00! Buy both for 1,200,000.00! The complex is successful in maintaining long term tenants with no issues of rentability when a unit does become available. The 2 storey style floor plan is functional and spacious. The main floor has a large living room, an eat-in kitchen and a 2-piece bath. The glass sliding doors off the living room lead to a nice sized deck! The upper level has 2 well-sized bedrooms, the master is large with 2 closets and a private balcony. A full bathroom finishes off the upper level! The lower level has a large family room, laundry/furnace room with extra storage. All of the units have been well cared for. Maintenance has been addressed proactively including all furnaces replaced July 2009, the roof was replaced in October 2012, and the shingle siding on exterior walls for all units (both buildings) completed in 2018. Note that each unit IS individually titled and can be sold separately in the future is so desired by the new owner. Ideally both owners would love to sell both buildings at the same time. Please note that these buildings/units are condos and sold AS IS.
Location
Province AB
County Wheatland County
Zoning R1
Direction N
Rooms
Basement Full, Partially Finished
Interior
Interior Features Laminate Counters, See Remarks
Heating Forced Air, Natural Gas
Cooling None
Flooring Laminate, Linoleum
Appliance Dishwasher, Electric Stove, Refrigerator, Washer/Dryer
Laundry In Basement, Laundry Room
Exterior
Parking Features Alley Access, Assigned, Off Street, On Street, Parking Pad, Plug-In
Garage Description Alley Access, Assigned, Off Street, On Street, Parking Pad, Plug-In
Fence None
Community Features Golf, Schools Nearby, Shopping Nearby, Sidewalks
Amenities Available Golf Course, Other
Roof Type Flat,See Remarks
Porch Balcony(s), Deck
Lot Frontage 194.89
Exposure N
Total Parking Spaces 1
Building
Lot Description Back Lane, Corner Lot, Low Maintenance Landscape, Landscaped, See Remarks
Foundation Poured Concrete
Architectural Style 2 Storey
Level or Stories Two
Structure Type Asphalt,Stucco,Wood Frame
Others
HOA Fee Include See Remarks
Restrictions None Known
Tax ID 75612621
Ownership Private
Pets Allowed Restrictions
Read Less



