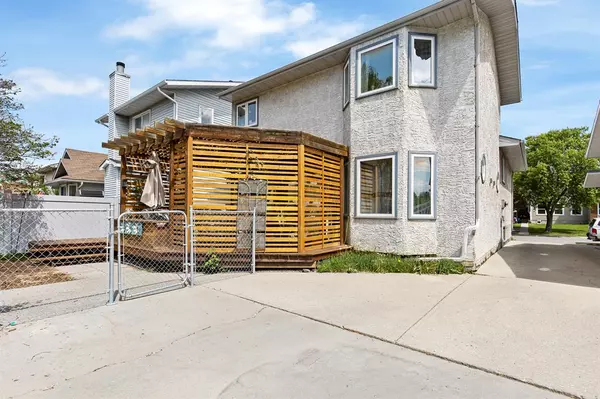For more information regarding the value of a property, please contact us for a free consultation.
84 Deerpath RD SE Calgary, AB T2J 6K8
Want to know what your home might be worth? Contact us for a FREE valuation!

Our team is ready to help you sell your home for the highest possible price ASAP
Key Details
Sold Price $490,000
Property Type Single Family Home
Sub Type Detached
Listing Status Sold
Purchase Type For Sale
Square Footage 1,588 sqft
Price per Sqft $308
Subdivision Deer Ridge
MLS® Listing ID A2053630
Sold Date 06/29/23
Style 3 Level Split
Bedrooms 4
Full Baths 2
Originating Board Calgary
Year Built 1989
Annual Tax Amount $2,713
Tax Year 2022
Lot Size 3,573 Sqft
Acres 0.08
Property Description
This stunning 3-level split home with extensive upgrades is located in the highly sought-after family-friendly community of Deer Ridge. With 4 bedrooms and over 2380 square feet of developed living space, this property offers ample room for comfortable living.
Situated on a quiet street with no neighbors behind, the home provides a peaceful and private setting. The absence of rear neighbors enhances the tranquility of the property, allowing for a serene living environment.
The interior of the home boasts beautiful hardwood floors, adding a touch of elegance and warmth throughout. The hardwood flooring not only enhances the aesthetic appeal but also provides durability and easy maintenance.
One of the highlights of the property is the deck and pergola. The deck offers a perfect space for outdoor entertaining, family gatherings, or simply enjoying the sunshine. The pergola adds a touch of sophistication and provides a shaded area for relaxation and outdoor dining.
The desirable location of this home is just minutes away from Fish Creek Park, a renowned natural oasis offering picturesque walking trails, biking paths, and various recreational activities. Living close to such a stunning natural reserve allows for an active and outdoor lifestyle, providing endless opportunities for exploration and enjoyment.
Overall, this upgraded 3-level split home in Deer Ridge offers a combination of modern comforts, functional space, and a family-friendly community. Its prime location, extensive upgrades, hardwood floors, deck, and pergola make it an ideal choice for those seeking a stylish and comfortable home in a desirable neighborhood.
Location
Province AB
County Calgary
Area Cal Zone S
Zoning R-C2
Direction E
Rooms
Basement Crawl Space, Finished, Full
Interior
Interior Features Breakfast Bar, Ceiling Fan(s), Closet Organizers, Double Vanity, Jetted Tub
Heating Forced Air, Natural Gas
Cooling None
Flooring Carpet, Ceramic Tile, Hardwood
Fireplaces Number 1
Fireplaces Type Brick Facing, Glass Doors, Living Room, Mantle, Wood Burning
Appliance Dishwasher, Electric Stove, Range Hood, Refrigerator, Washer/Dryer, Window Coverings
Laundry In Basement
Exterior
Parking Features Concrete Driveway, Off Street, Parking Pad
Garage Description Concrete Driveway, Off Street, Parking Pad
Fence Partial
Community Features Fishing, Playground, Schools Nearby, Shopping Nearby
Roof Type Asphalt Shingle
Porch Deck
Lot Frontage 33.96
Exposure E
Total Parking Spaces 1
Building
Lot Description Rectangular Lot
Foundation Poured Concrete
Architectural Style 3 Level Split
Level or Stories 3 Level Split
Structure Type Stucco,Wood Frame
Others
Restrictions Call Lister
Tax ID 83231973
Ownership Private
Read Less



