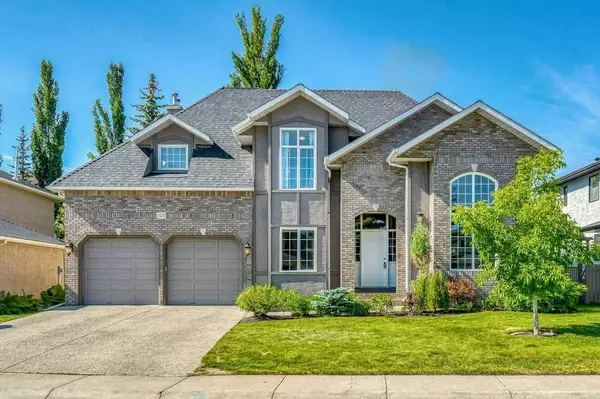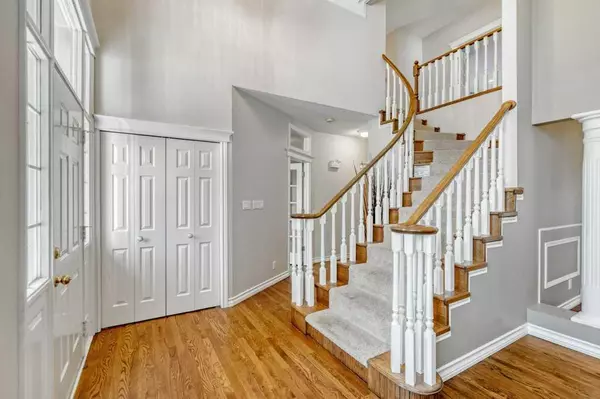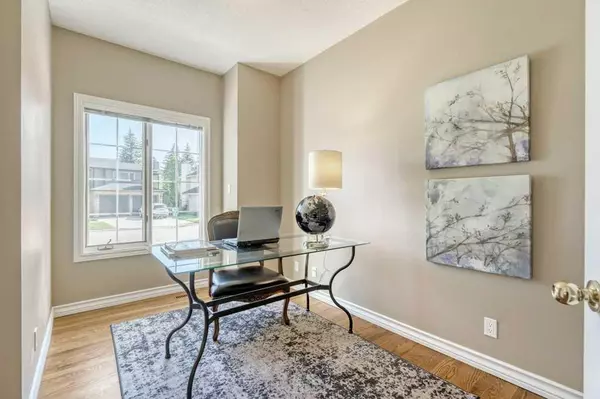For more information regarding the value of a property, please contact us for a free consultation.
1325 Shawnee RD SW Calgary, AB T2Y 2S8
Want to know what your home might be worth? Contact us for a FREE valuation!

Our team is ready to help you sell your home for the highest possible price ASAP
Key Details
Sold Price $825,000
Property Type Single Family Home
Sub Type Detached
Listing Status Sold
Purchase Type For Sale
Square Footage 2,841 sqft
Price per Sqft $290
Subdivision Shawnee Slopes
MLS® Listing ID A2060569
Sold Date 06/29/23
Style 2 Storey
Bedrooms 5
Full Baths 3
Half Baths 1
Originating Board Calgary
Year Built 1993
Annual Tax Amount $4,708
Tax Year 2023
Lot Size 6,749 Sqft
Acres 0.15
Property Description
Welcome to your dream home in the sought-after community of Shawnee Slopes in Calgary. This exquisite property offers an unparalleled combination of luxury, comfort, and location. Situated on a picturesque street, this house boasts incredible curb appeal and is surrounded by mature trees, creating a serene and peaceful environment. Step into a beautifully designed home featuring a blend of modern and traditional elements. The grand foyer with soaring 16ft ceilings welcomes you, leading you to the open-concept living area adorned with gleaming hardwood floors, large windows, and tasteful finishes throughout. One of the standout features of this home is the abundance of windows, allowing natural light to flood the interior and create a bright and welcoming atmosphere. This house offers plentiful space for both relaxing and entertaining. The main level features a formal living room, a cozy family room with a fireplace, and a separate dining area. The house features a dedicated home office, perfect for remote work or studying. Additionally, there is a versatile bonus room that can be used as a media room, playroom, or exercise area, providing endless possibilities for customization. The upper level offers 4 spacious bedrooms, providing privacy and convenience for family members or guests. The well-designed floor plan ensures everyone has their own retreat. Escape to the luxurious master suite, which encompasses a generous bedroom, a private sitting area, and a spa-like ensuite bathroom. Pamper yourself in the deep soaking tub or indulge in the walk-in shower. A walk-in closet provides ample space for your wardrobe. The basement of this property has been fully finished and extends even more living space. It features a fifth bedroom, a 4-piece bathroom, a wet bar, and a massive recreation room. This additional area provides great flexibility for various needs and activities. Step outside to your private outdoor oasis, a haven featuring a large beautifully landscaped yard, and a spacious south facing composite deck. Enjoy alfresco dining, entertain guests, or simply relax and soak up the sunshine in this tranquil space. Shawnee Slopes is a highly desirable community in Calgary, known for its peaceful atmosphere, beautiful parks, and convenient access to amenities. The property is situated close to Fish Creek, schools, shopping centers, dining options, recreational facilities, walking/biking paths and major transportation routes, ensuring a convenient and enjoyable lifestyle for residents. This exceptional home in Shawnee Slopes offers the perfect blend of luxury, comfort, and location. Don't miss the opportunity to make this property your own and enjoy the best of Calgary living. Schedule a private viewing today!
Location
Province AB
County Calgary
Area Cal Zone S
Zoning R-C1
Direction NW
Rooms
Other Rooms 1
Basement Finished, Full
Interior
Interior Features Bar, Bookcases, Built-in Features, Ceiling Fan(s), Chandelier, Closet Organizers, Crown Molding, Double Vanity, Dry Bar, French Door, High Ceilings, Jetted Tub, Kitchen Island, Laminate Counters, No Smoking Home, Pantry, Skylight(s), Storage, Walk-In Closet(s), Wet Bar
Heating Forced Air, Natural Gas
Cooling Central Air
Flooring Carpet, Hardwood, Tile
Fireplaces Number 2
Fireplaces Type Gas
Appliance Bar Fridge, Built-In Oven, Dishwasher, Dryer, Electric Cooktop, Garage Control(s), Microwave, Refrigerator, Window Coverings
Laundry Main Level
Exterior
Parking Features Double Garage Attached, Driveway, Front Drive, Garage Door Opener, Garage Faces Front, Oversized
Garage Spaces 2.0
Garage Description Double Garage Attached, Driveway, Front Drive, Garage Door Opener, Garage Faces Front, Oversized
Fence Fenced
Community Features Park, Playground, Schools Nearby
Roof Type Asphalt Shingle
Porch Deck, Pergola
Lot Frontage 60.37
Total Parking Spaces 4
Building
Lot Description Back Yard, Lawn, Landscaped, Level, Rectangular Lot
Foundation Poured Concrete
Architectural Style 2 Storey
Level or Stories Two
Structure Type Stucco,Wood Frame
Others
Restrictions Utility Right Of Way
Tax ID 82901808
Ownership Private
Read Less



