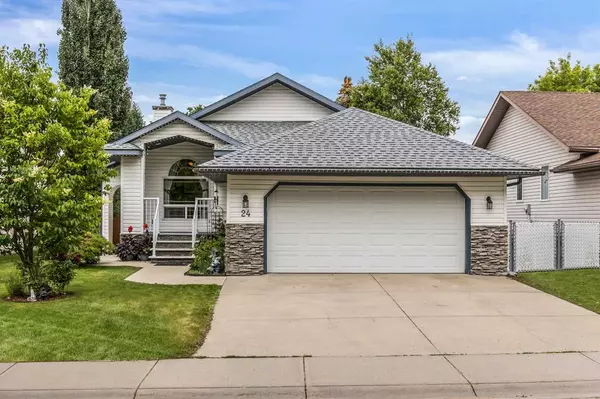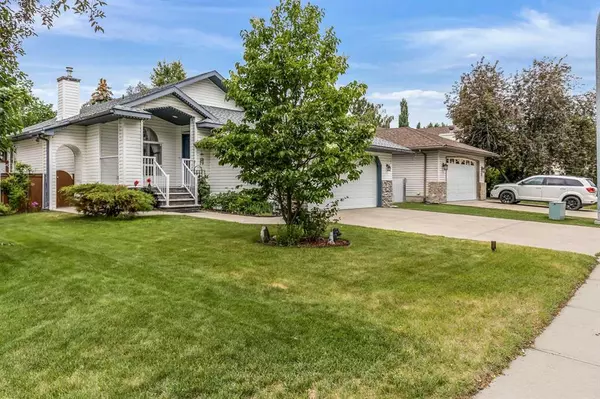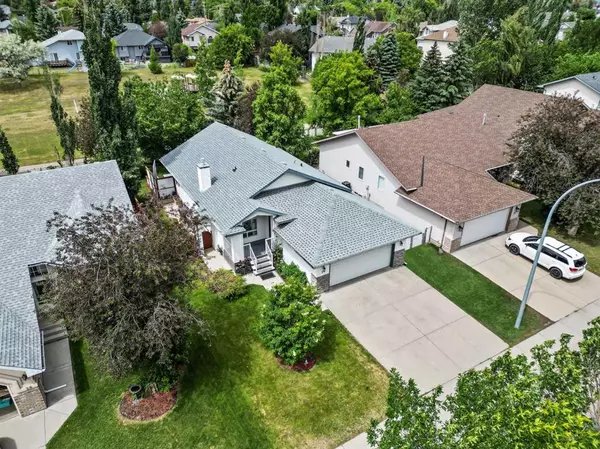For more information regarding the value of a property, please contact us for a free consultation.
24 Cambridge Glen DR Strathmore, AB T1P 1N3
Want to know what your home might be worth? Contact us for a FREE valuation!

Our team is ready to help you sell your home for the highest possible price ASAP
Key Details
Sold Price $497,900
Property Type Single Family Home
Sub Type Detached
Listing Status Sold
Purchase Type For Sale
Square Footage 1,040 sqft
Price per Sqft $478
Subdivision Cambridge Glen
MLS® Listing ID A2059567
Sold Date 06/29/23
Style Bungalow
Bedrooms 5
Full Baths 3
Originating Board Calgary
Year Built 1996
Annual Tax Amount $3,292
Tax Year 2022
Lot Size 6,006 Sqft
Acres 0.14
Property Description
Open House this Saturday & Sunday Noon-3Pm. Welcome to your dream home in the heart of Strathmore! This custom-built, fully developed bungalow is perfect for empty nesters, families with older children, and professional couples seeking a desirable location with easy access to schools and recreational facilities. Location is everything, and this home has it all. Situated in a highly sought-after area, you'll enjoy the convenience of being centrally located in Strathmore. Walkable to nearby schools and recreational facilities, you can save time on commuting and spend more quality time with your loved ones. As you step inside, you'll be greeted by a meticulously designed and well-maintained space. The double attached garage ensures that your vehicles are protected from the elements, while the west-facing fenced yard creates a private oasis for you to relax and enjoy. The mature landscaping and park-like setting provide a tranquil escape, and the spacious two-tier deck is perfect for entertaining or simply soaking up the sun. The heart of the home lies in the custom gourmet kitchen. Boasting custom-built cabinets with convenient pullout drawers and stunning granite counters, this kitchen is a chef's dream. The island with an eating bar offers a casual dining option, and top-of-the-line appliances, including a wine fridge and built-in steamer, elevate your culinary experience. With five generously sized bedrooms, there's room for everyone. One of the bedrooms is currently utilized as a home office, providing a dedicated space for remote work or study. The three full bathrooms ensure that everyone has their own space, and the abundance of storage throughout the home keeps your belongings organized. The basement features a built-in desk or gaming area, catering to your specific needs. The primary bedroom is a true retreat. With custom built-ins, it offers both functionality and style. The spa-like modern ensuite bathroom is a sanctuary for relaxation, and the walk-in closet provides ample storage for your wardrobe. Architectural design is an undeniable highlight of this home. The curved staircase, visible from the kitchen, dining, and living room, adds a touch of elegance. It overlooks the basement family room, complete with a beautiful fireplace and built-ins, creating a cozy and inviting space to unwind. Large bright windows throughout the home flood the space with natural light, enhancing the airy and welcoming atmosphere. The developed basement includes a third bathroom, adding convenience and versatility to your living arrangements. With just over 2,200 square feet of total living space, this home strikes the perfect balance between spaciousness and coziness. The front veranda offers a delightful spot to relax on warm summer days, while the vaulted ceilings on the main floor add an extra touch of grandeur. Don't miss the opportunity to make this exceptional home yours. Contact your realtor today to schedule a viewing.
Location
Province AB
County Wheatland County
Zoning R1
Direction E
Rooms
Other Rooms 1
Basement Finished, Full
Interior
Interior Features Bookcases, Breakfast Bar, Built-in Features, Ceiling Fan(s), Granite Counters, High Ceilings, Kitchen Island, Vaulted Ceiling(s), Walk-In Closet(s)
Heating Forced Air, Natural Gas
Cooling Central Air
Flooring Carpet, Laminate, Tile
Fireplaces Number 1
Fireplaces Type Basement, Gas, Insert, Mantle, Tile
Appliance Bar Fridge, Dishwasher, Dryer, Electric Range, Garage Control(s), Microwave, Range Hood, Refrigerator, Window Coverings
Laundry Lower Level
Exterior
Parking Features Double Garage Attached
Garage Spaces 2.0
Garage Description Double Garage Attached
Fence Fenced
Community Features Schools Nearby, Shopping Nearby, Sidewalks, Street Lights
Roof Type Asphalt Shingle
Porch Patio
Lot Frontage 50.86
Exposure E
Total Parking Spaces 4
Building
Lot Description Back Yard, Backs on to Park/Green Space, Lawn, Landscaped, Treed
Foundation Poured Concrete
Architectural Style Bungalow
Level or Stories One
Structure Type Stone,Vinyl Siding,Wood Frame
Others
Restrictions Restrictive Covenant,Utility Right Of Way
Tax ID 75628740
Ownership Private
Read Less



