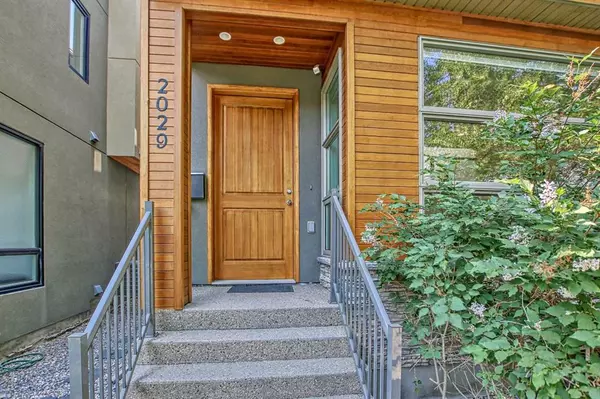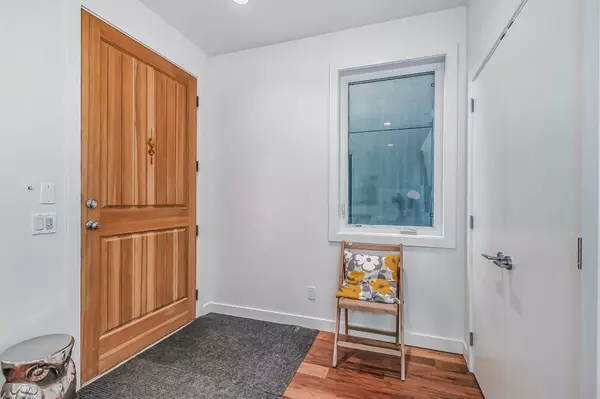For more information regarding the value of a property, please contact us for a free consultation.
2029 43 AVE SW Calgary, AB T2T2N3
Want to know what your home might be worth? Contact us for a FREE valuation!

Our team is ready to help you sell your home for the highest possible price ASAP
Key Details
Sold Price $999,006
Property Type Single Family Home
Sub Type Semi Detached (Half Duplex)
Listing Status Sold
Purchase Type For Sale
Square Footage 1,864 sqft
Price per Sqft $535
Subdivision Altadore
MLS® Listing ID A2057583
Sold Date 06/29/23
Style 2 Storey,Side by Side
Bedrooms 4
Full Baths 3
Half Baths 1
Originating Board Calgary
Year Built 2012
Annual Tax Amount $5,993
Tax Year 2023
Lot Size 3,056 Sqft
Acres 0.07
Property Description
Must see beautiful location on a quiet street in Altadore; just blocks away from schools, shopping and parks. A contemporary, modern home with high-end finishes, an open floor plan, and loads of built in storage. The oversized main entrance leads into the main floor with raised ceilings, marble accented natural gas fireplace. The kitchen is completed with sleek cabinetry, quartz countertops, and built in Viking appliances (built in fridge, oven, microwave, gas stove top, dishwasher). Upstairs, the primary suite is completed with 2 separate walk in closets as well as a 5 piece ensuite with a free standing deep soaker tub and an oversized, spa-like shower. On the second level there are also 2 additional bedrooms, plus an additional 5 piece bath with dual sinks and a separate laundry room. The fully finished basement has an additional bedroom, bathroom, and large family/rec room, and is also completed with in-floor heating. The south facing backyard has a large deck (replaced in 2022) and large double patio sliding doors leading into the main floor. There is also a natural gas hookup for your BBQ or patio heater. Don't miss out on this great opportunity!
Location
Province AB
County Calgary
Area Cal Zone Cc
Zoning R-C2
Direction N
Rooms
Other Rooms 1
Basement Finished, Full
Interior
Interior Features Built-in Features, Closet Organizers, Double Vanity, High Ceilings, Open Floorplan, Quartz Counters, Skylight(s), Soaking Tub, Storage, Tankless Hot Water
Heating In Floor, Forced Air, Natural Gas
Cooling Central Air
Flooring Carpet, Hardwood, Tile
Fireplaces Number 1
Fireplaces Type Gas, Living Room
Appliance Built-In Gas Range, Built-In Oven, Built-In Refrigerator, Central Air Conditioner, Dishwasher, Dryer, Garage Control(s), Microwave, Washer
Laundry Upper Level
Exterior
Parking Features Double Garage Detached
Garage Spaces 2.0
Garage Description Double Garage Detached
Fence Fenced
Community Features Playground, Schools Nearby, Shopping Nearby, Sidewalks, Street Lights
Roof Type Asphalt Shingle
Porch Deck
Lot Frontage 24.94
Exposure S
Total Parking Spaces 2
Building
Lot Description Back Lane, Back Yard
Foundation Poured Concrete
Architectural Style 2 Storey, Side by Side
Level or Stories Two
Structure Type Stone,Stucco,Wood Frame
Others
Restrictions None Known
Tax ID 83231335
Ownership Private
Read Less



