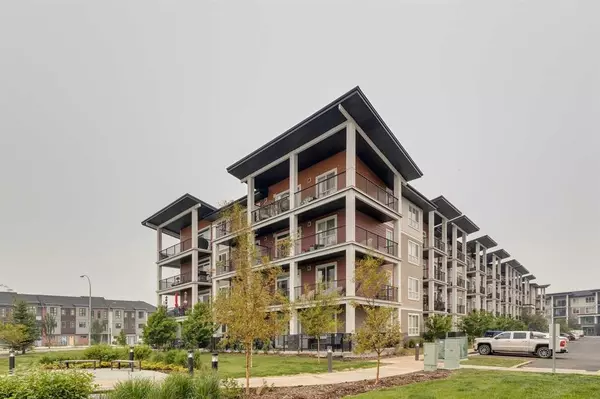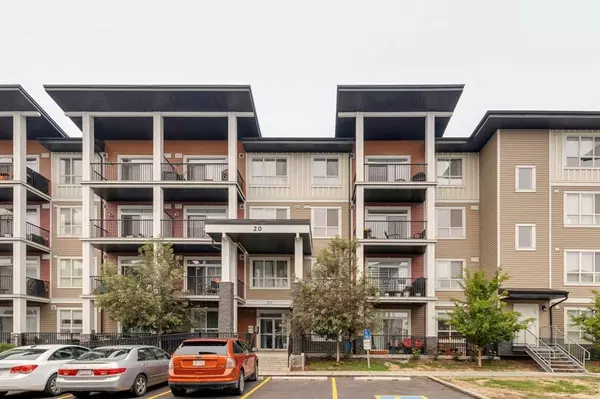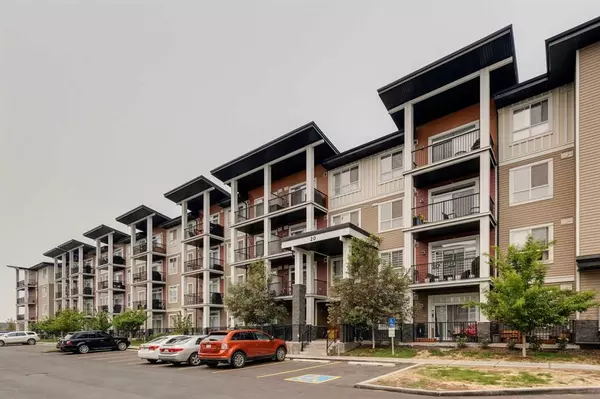For more information regarding the value of a property, please contact us for a free consultation.
20 Walgrove WALK SE #307 Calgary, AB T2X 4L2
Want to know what your home might be worth? Contact us for a FREE valuation!

Our team is ready to help you sell your home for the highest possible price ASAP
Key Details
Sold Price $359,900
Property Type Condo
Sub Type Apartment
Listing Status Sold
Purchase Type For Sale
Square Footage 900 sqft
Price per Sqft $399
Subdivision Walden
MLS® Listing ID A2058295
Sold Date 06/29/23
Style Low-Rise(1-4)
Bedrooms 2
Full Baths 2
Condo Fees $327/mo
Originating Board Calgary
Year Built 2018
Annual Tax Amount $1,708
Tax Year 2023
Property Description
A bright, beautiful third floor corner unit surrounded by incredible amenities in the desirable community of Walden! This two bedroom, two bathroom condo is the home you've been looking for. Walking into the suite, you'll appreciate how well it's been lovingly cared for.
The main living space is flooded with natural light from the west facing windows and large south facing patio doors, which lead to an oversized deck with mountain views, and the rolling foothills just minutes away. Back inside, the open concept kitchen, living and dining rooms are an entertainer's dream. The kitchen is complete with stone countertops, stainless steel apliances, floor to ceiling cabinet, and plenty of counter space, and is open to the living room and dining room - the perfect places to kick back after a long day, or enjoy an evening catching up with friends. The primary suite of this home is another light filled space, complete with a walk through closet and spacious ensuite. The second bedroom continues the theme of natural light, creating the perfect home office, gym, nursery, or guest space. The unit comes with titled parking and a storage locker located at the back of the underground parking stall. The outdoor space of the condo complex features walking paths, gardens, and green spaces, and is located steps from Legacy's Township Shopping Centre, which is host to countless shops, restaurants and amenities - whether you're in the mood for dinner out, or just need to grab some eggs for the day's baking project. This secure home truly has it all and is waiting for you to call it yours!
Location
Province AB
County Calgary
Area Cal Zone S
Zoning M-X2
Direction S
Rooms
Other Rooms 1
Interior
Interior Features Closet Organizers, Kitchen Island, Open Floorplan, Stone Counters, Walk-In Closet(s)
Heating Baseboard
Cooling Rough-In
Flooring Vinyl Plank
Appliance Dishwasher, Garage Control(s), Microwave, Range Hood, Refrigerator, Stove(s), Washer/Dryer
Laundry In Unit
Exterior
Parking Features Assigned, Garage Door Opener, Guest, Heated Garage, Stall
Garage Description Assigned, Garage Door Opener, Guest, Heated Garage, Stall
Community Features Park, Playground, Schools Nearby, Shopping Nearby, Sidewalks, Walking/Bike Paths
Amenities Available Elevator(s), Parking, Picnic Area, Visitor Parking
Porch Balcony(s)
Exposure SW
Total Parking Spaces 1
Building
Story 4
Architectural Style Low-Rise(1-4)
Level or Stories Single Level Unit
Structure Type Vinyl Siding
Others
HOA Fee Include Common Area Maintenance,Heat,Insurance,Professional Management,Reserve Fund Contributions,Sewer,Snow Removal,Trash,Water
Restrictions Pet Restrictions or Board approval Required
Tax ID 82716809
Ownership Private
Pets Allowed Restrictions
Read Less



