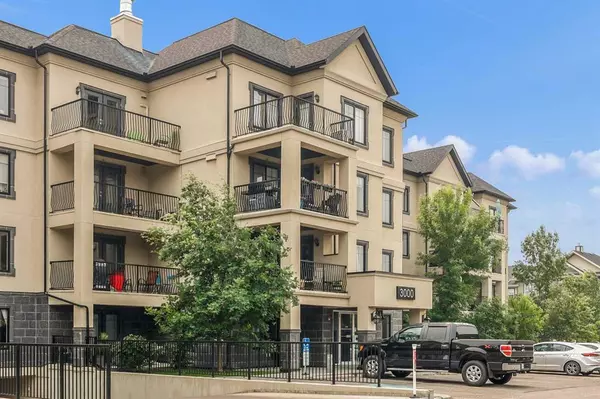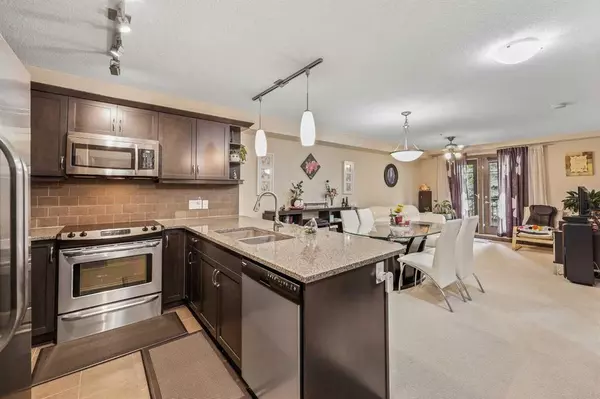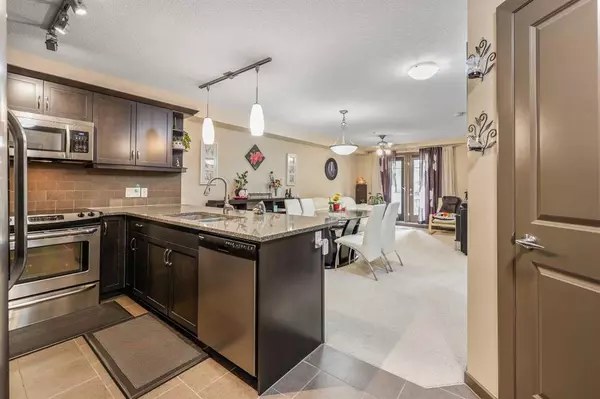For more information regarding the value of a property, please contact us for a free consultation.
310 Mckenzie Towne Gate SE #3208 Calgary, AB T2Z 1J4
Want to know what your home might be worth? Contact us for a FREE valuation!

Our team is ready to help you sell your home for the highest possible price ASAP
Key Details
Sold Price $260,000
Property Type Condo
Sub Type Apartment
Listing Status Sold
Purchase Type For Sale
Square Footage 671 sqft
Price per Sqft $387
Subdivision Mckenzie Towne
MLS® Listing ID A2058942
Sold Date 06/29/23
Style Low-Rise(1-4)
Bedrooms 1
Full Baths 1
Condo Fees $350/mo
HOA Fees $21/ann
HOA Y/N 1
Originating Board Calgary
Year Built 2013
Annual Tax Amount $1,143
Tax Year 2023
Property Description
WONDERFUL 1 Bedroom, i Bathroom Home in a Fantastic, Highly Sought after 18 Plus Complex!. Lovely Private Courtyards Flank the Buildings, This Beautiful, Open-Concept Home features a Striking Kitchen with Dark Cabinets, Tile Floor, Stainless Steel Appliances, OTR Microwave/Hood Fan, Smooth Top Stove and Breakfast Bar. So much usable space in the combination Living Room/Dining Room. Great Southeast Facing Balcony, with a BBQ Gas line, is sheltered by Beautiful Trees so provide some privacy and protection from the hot summer evening sun. The Spacious Bedroom has a Walk-in Closet and direct access to the Lovely 4 Piece Bathroom. Large Insuite Laundry Room provides extra storage space.. Titled Parking Stall (#133) with Storage cage in front of the stall. This Wonderfully Located Complex is Steps to Transit and easy Walking Distance to shops and Restaurants along High Street. Excellent Complex, Excellent Community!
Location
Province AB
County Calgary
Area Cal Zone Se
Zoning M-2
Direction N
Rooms
Basement None
Interior
Interior Features Breakfast Bar, Ceiling Fan(s), Granite Counters, Laminate Counters, No Animal Home, No Smoking Home
Heating In Floor
Cooling None
Flooring Carpet, Tile
Appliance Dishwasher, Electric Stove, Microwave Hood Fan, Refrigerator, Washer/Dryer Stacked, Window Coverings
Laundry In Unit
Exterior
Parking Features Parkade, Titled, Underground
Garage Description Parkade, Titled, Underground
Community Features Clubhouse, Park, Playground, Shopping Nearby, Walking/Bike Paths
Amenities Available Elevator(s), Parking, Secured Parking, Visitor Parking
Porch Balcony(s)
Exposure SE
Total Parking Spaces 1
Building
Story 4
Architectural Style Low-Rise(1-4)
Level or Stories Single Level Unit
Structure Type Wood Frame
Others
HOA Fee Include Common Area Maintenance,Heat,Insurance,Maintenance Grounds,Parking,Professional Management,Reserve Fund Contributions,Sewer,Snow Removal,Trash,Water
Restrictions Adult Living,Pet Restrictions or Board approval Required
Tax ID 83153557
Ownership Private
Pets Allowed Restrictions, Yes
Read Less



