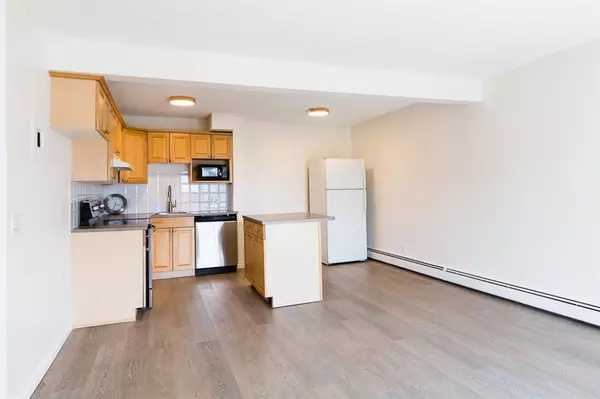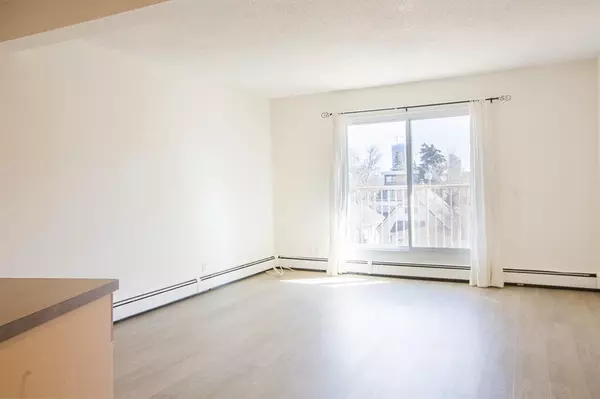For more information regarding the value of a property, please contact us for a free consultation.
222 5 AVE NE #407 Calgary, AB T2E 0K6
Want to know what your home might be worth? Contact us for a FREE valuation!

Our team is ready to help you sell your home for the highest possible price ASAP
Key Details
Sold Price $236,000
Property Type Condo
Sub Type Apartment
Listing Status Sold
Purchase Type For Sale
Square Footage 711 sqft
Price per Sqft $331
Subdivision Crescent Heights
MLS® Listing ID A2042348
Sold Date 06/29/23
Style Apartment
Bedrooms 2
Full Baths 1
Condo Fees $601/mo
Originating Board Calgary
Year Built 1978
Annual Tax Amount $1,372
Tax Year 2022
Lot Size 753 Sqft
Acres 0.02
Property Description
Newly renovated with updates on top floor, pet friendly, bright, and open style 2 bedroom condo; new luxury vinyl plank flooring, repainted throughout, new lighting and appliances (New refrigerator is on order) The unit also boasts updates including new windows and patio doors. The functional kitchen is finished with maple cabinets and a generous movable island. To top it all off the unit also comes with convenient in-suite laundry, a heated underground parking stall, and a large separate storage locker in addition to the wealth of storage space in the unit itself. Steps to Rotary Park, yet just a short walk to downtown, Rotary Park, Bridgeland, and Kensington. Enjoy breathtaking sunsets, and city and mountain views from your top-floor corner south balcony. Enjoy the maintenance-free inner city condo lifestyle without sacrifice.
Location
Province AB
County Calgary
Area Cal Zone Cc
Zoning M-CG d72
Direction S
Interior
Interior Features No Smoking Home
Heating Hot Water, Natural Gas
Cooling None
Flooring Carpet, Ceramic Tile, Hardwood
Appliance Dishwasher, Dryer, Electric Stove, Refrigerator, Washer, Window Coverings
Laundry In Unit
Exterior
Parking Features Assigned, Heated Garage, Parkade, Underground
Garage Description Assigned, Heated Garage, Parkade, Underground
Community Features Park, Playground, Schools Nearby, Shopping Nearby, Sidewalks, Tennis Court(s)
Amenities Available Playground, Secured Parking, Storage
Roof Type Tar/Gravel
Porch Balcony(s)
Exposure S
Total Parking Spaces 1
Building
Lot Description Corner Lot, Low Maintenance Landscape, Views
Story 4
Architectural Style Apartment
Level or Stories Single Level Unit
Structure Type Cedar,Wood Frame
Others
HOA Fee Include Caretaker,Common Area Maintenance,Heat,Insurance,Professional Management,Reserve Fund Contributions,Sewer,Snow Removal,Water
Restrictions Board Approval
Ownership Private
Pets Allowed Restrictions
Read Less



