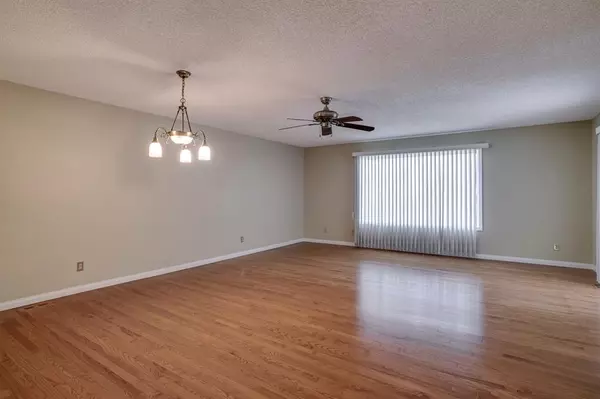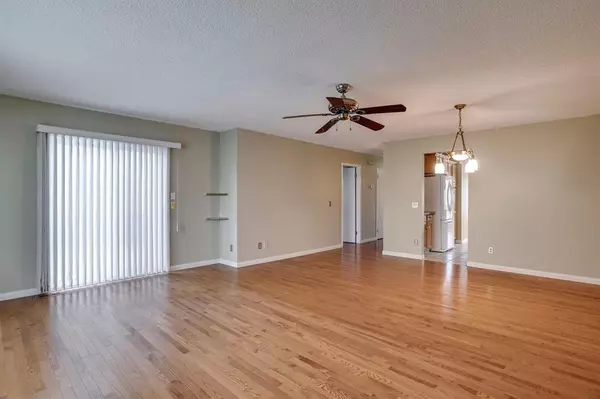For more information regarding the value of a property, please contact us for a free consultation.
100 Norquay HTS NW Calgary, AB T2K 6H4
Want to know what your home might be worth? Contact us for a FREE valuation!

Our team is ready to help you sell your home for the highest possible price ASAP
Key Details
Sold Price $475,000
Property Type Single Family Home
Sub Type Semi Detached (Half Duplex)
Listing Status Sold
Purchase Type For Sale
Square Footage 1,356 sqft
Price per Sqft $350
Subdivision North Haven
MLS® Listing ID A2053167
Sold Date 06/29/23
Style Bungalow,Side by Side
Bedrooms 2
Full Baths 2
Half Baths 1
Condo Fees $572
Originating Board Calgary
Year Built 1989
Annual Tax Amount $3,235
Tax Year 2022
Property Description
Fantastic opportunity to buy in the rarely traded Norquay Heights!!! Horizon village 50 plus semi detached bungalow with walk out basement in outstanding location close to Nose Hill Park + an ideal spot for Winter Club Members as the club is within walking distance. With 1356 square feet above grade, 2 bedrooms plus den + 2.5 baths, this is an excellent layout . The main floor offers a spacious living room/dining room entertaining area, main floor den + primary bedroom with 4 piece ensuite. Generous sized kitchen with ample cabinetry + counter space + adjacent nook with built-ins. The laundry room is bright + located on the main level. Attached double garage. Downstairs has a large rec room, bedroom + full bath as well as additional storage. Lots of natural light throughout. Oversized deck with views. Excellent community feel with a Clubhouse that offers regular activities + gatherings. Ideal low maintenance lifestyle .
Location
Province AB
County Calgary
Area Cal Zone N
Zoning M-CG d20
Direction W
Rooms
Other Rooms 1
Basement Finished, Walk-Out
Interior
Interior Features Built-in Features, Ceiling Fan(s), Soaking Tub
Heating Forced Air, Natural Gas
Cooling None
Flooring Ceramic Tile, Hardwood
Fireplaces Number 1
Fireplaces Type Wood Burning
Appliance Dishwasher, Dryer, Garage Control(s), Refrigerator, Stove(s), Washer, Window Coverings
Laundry Main Level
Exterior
Parking Features Double Garage Attached, Driveway
Garage Spaces 2.0
Garage Description Double Garage Attached, Driveway
Fence None
Community Features Clubhouse, Park, Schools Nearby, Shopping Nearby, Sidewalks, Street Lights, Walking/Bike Paths
Amenities Available Clubhouse, Park, Party Room, Visitor Parking
Roof Type Asphalt Shingle
Porch Balcony(s), Patio
Exposure W
Total Parking Spaces 4
Building
Lot Description Close to Clubhouse, Views
Foundation Poured Concrete
Architectural Style Bungalow, Side by Side
Level or Stories One
Structure Type Brick,Stucco,Wood Frame
Others
HOA Fee Include Amenities of HOA/Condo,Common Area Maintenance,Professional Management,Reserve Fund Contributions,Snow Removal
Restrictions Adult Living,Pet Restrictions or Board approval Required
Tax ID 76682479
Ownership Private
Pets Allowed Restrictions
Read Less



