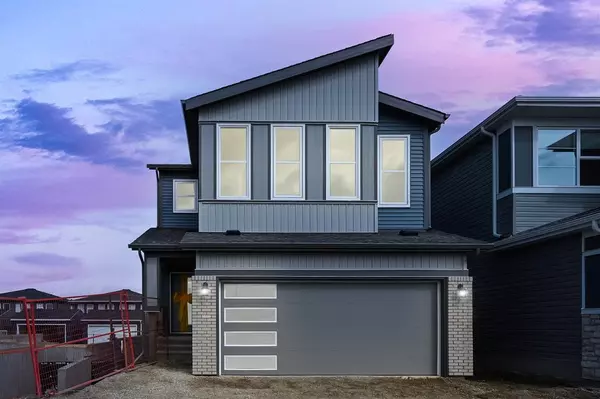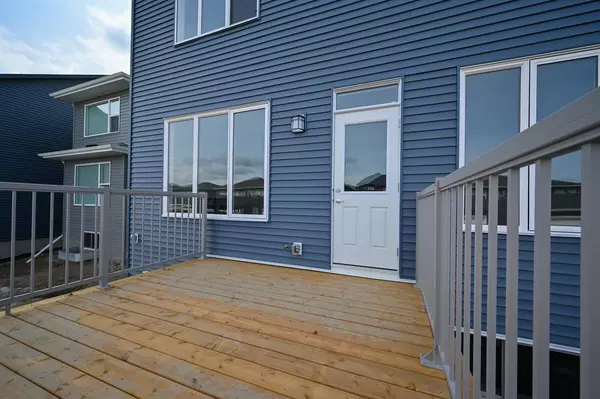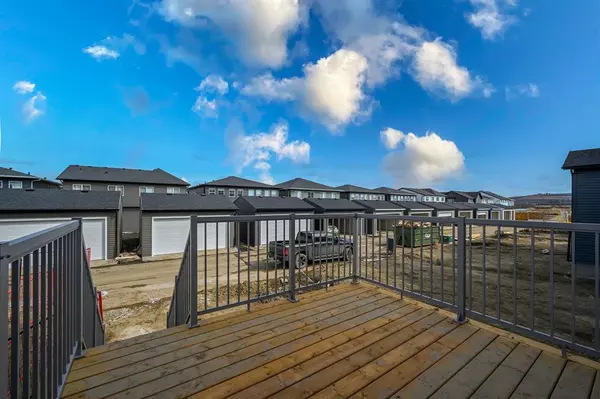For more information regarding the value of a property, please contact us for a free consultation.
614 creekstone CIR SW Calgary, AB T2X 4A9
Want to know what your home might be worth? Contact us for a FREE valuation!

Our team is ready to help you sell your home for the highest possible price ASAP
Key Details
Sold Price $805,000
Property Type Single Family Home
Sub Type Detached
Listing Status Sold
Purchase Type For Sale
Square Footage 2,314 sqft
Price per Sqft $347
Subdivision Pine Creek
MLS® Listing ID A2053390
Sold Date 06/29/23
Style 2 Storey
Bedrooms 7
Full Baths 4
Originating Board Calgary
Year Built 2023
Lot Size 4,150 Sqft
Acres 0.1
Property Description
Looking for a new master planned home by the scenic Southern Alberta foothills? Well, your search is over as this is a newly build home in the community of Pine Creek. This stunning two-story home is sure to take your breath away! This home is ideal for accommodating growing families which boasts over 3200 Sq. Ft. of developed space. Featuring 7 bedrooms, 4 full baths & a double attached garage. This stunning home is loaded with many upgrades and features which includes: high ceilings, stainless steel appliances, quartz counter tops, electric fireplace, luxury vinyl plank throughout main floor and cozy carpet in rooms and stairs. The main floor features a bedroom, 4pc bath, the modern kitchen features sleek cabinetry, a walk through pantry, quartz countertops, & stainless-steel appliances which will make cooking & entertaining a breeze. It has spacious living & dining room with a electric fireplace that has access to the deck in the backyard. The upper-level of the home features a large primary suite completed with a walk-in closet and 5 pc en-suite including a walk-in shower, soaker tub and dual sinks to wind down after a long day. The upper level offers 3 more bedrooms, a full 4-pc bathroom and a conveniently located full laundry room for added convenience for daily living. It has huge family room on the upper level for your movie nights, pop corns and fun with friends and family. Lower level has a legal suite with a separate entry, large windows letting in plenty of sunlight, a premium kitchen, a large living room, 2 bedrooms and a 4pc bath. This property is located in SW Calgary’s neighborhood with pristine landscape, walking trails, surrounded with views of foothills & Rocky Mountains, giving you a rare opportunity to enjoy picturesque country living within the city. In addition, there is a new Township shopping center just 4 minutes away, & the Shawnessy Shopping Complex is only a 10-minute drive. Other nearby amenities includes a hospital, cinemas, & more, all within 10 minutes from Pine Creek. Major roads, such as McLeod Trail & Stoney Trail are easily accessible, making your commute a breeze. In future, there is a planned development for a recreational center & schools, along with a new LRT station. Book a viewing today & discover why this is the perfect home for you & your family!
Location
Province AB
County Calgary
Area Cal Zone S
Zoning R-G
Direction W
Rooms
Other Rooms 1
Basement Separate/Exterior Entry, Finished, Full, Suite
Interior
Interior Features High Ceilings, Kitchen Island
Heating Forced Air
Cooling None
Flooring Carpet, Ceramic Tile, Laminate, Tile
Fireplaces Number 1
Fireplaces Type Electric
Appliance Dishwasher, Microwave, Range, Range Hood, Refrigerator
Laundry Lower Level, Upper Level
Exterior
Parking Features Double Garage Attached
Garage Spaces 2.0
Garage Description Double Garage Attached
Fence None
Community Features Park, Playground
Roof Type Asphalt Shingle
Porch Deck
Total Parking Spaces 4
Building
Lot Description Back Lane, Back Yard
Foundation Poured Concrete
Architectural Style 2 Storey
Level or Stories Two
Structure Type Concrete,Wood Frame
New Construction 1
Others
Restrictions None Known
Ownership Private
Read Less
GET MORE INFORMATION




