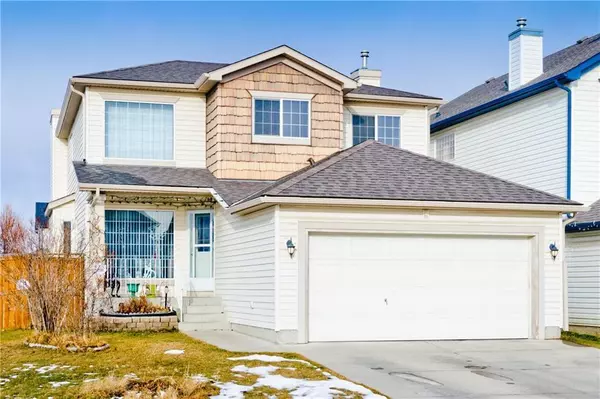For more information regarding the value of a property, please contact us for a free consultation.
813 Martindale BLVD NE Calgary, AB T3J 4S7
Want to know what your home might be worth? Contact us for a FREE valuation!

Our team is ready to help you sell your home for the highest possible price ASAP
Key Details
Sold Price $683,500
Property Type Single Family Home
Sub Type Detached
Listing Status Sold
Purchase Type For Sale
Square Footage 2,265 sqft
Price per Sqft $301
Subdivision Martindale
MLS® Listing ID A2046133
Sold Date 06/29/23
Style 2 Storey
Bedrooms 5
Full Baths 3
Half Baths 1
Originating Board Calgary
Year Built 2001
Annual Tax Amount $3,871
Tax Year 2022
Lot Size 4,876 Sqft
Acres 0.11
Property Description
Welcome to this beautiful 5 Bedroom 3.5 Bath home in the heart of Martindale, the most desired and conveniently located Community of NE. This house if Very Well maintained and upgraded by the original home owners. Close to schools, transit, and shopping!! The main floor features a Family Room and Living Room ready for entertainment with a versatile kitchen equipped with granite counter tops, ready to host your guests. There is an open to below dining room and a breakfast nook. Also conveniently located on the main floor you will find a laundry room. Upstairs you will find a spacious Master Bedroom with Ensuite Bath including a jetted tub and a large walk-in closet. There are two additional good sized Bedrooms on the upper floor along with another full bath. The basement has a large Recreational Room, two good size Bedrooms, a full bath, and ample storage space. Siding, Roofing, and Gutters replaced in 2017. Huge corner lot , Steps away from Bus route , Mosque and Temple. Amazing property for a growing or large family. Shows great.
Location
Province AB
County Calgary
Area Cal Zone Ne
Zoning R-C1N
Direction SE
Rooms
Other Rooms 1
Basement Finished, Full
Interior
Interior Features No Animal Home, No Smoking Home, Vaulted Ceiling(s)
Heating Electric, Forced Air
Cooling None
Flooring Carpet, Hardwood, Tile
Fireplaces Number 1
Fireplaces Type Gas
Appliance Dishwasher, Dryer, Electric Stove, Garage Control(s), Range Hood, Refrigerator, Washer, Window Coverings
Laundry Main Level
Exterior
Parking Features Double Garage Attached
Garage Spaces 2.0
Garage Description Double Garage Attached
Fence Fenced
Community Features Park, Schools Nearby, Shopping Nearby
Roof Type Asphalt Shingle
Porch Deck, Front Porch
Lot Frontage 15.89
Total Parking Spaces 4
Building
Lot Description Back Lane, Rectangular Lot
Foundation Poured Concrete
Architectural Style 2 Storey
Level or Stories Two
Structure Type Vinyl Siding,Wood Frame
Others
Restrictions See Remarks
Tax ID 76614558
Ownership Private
Read Less



