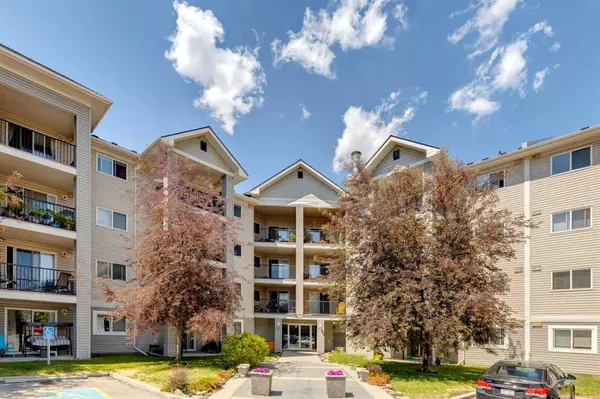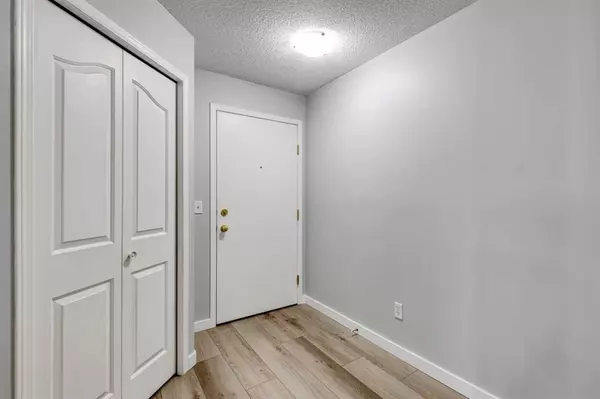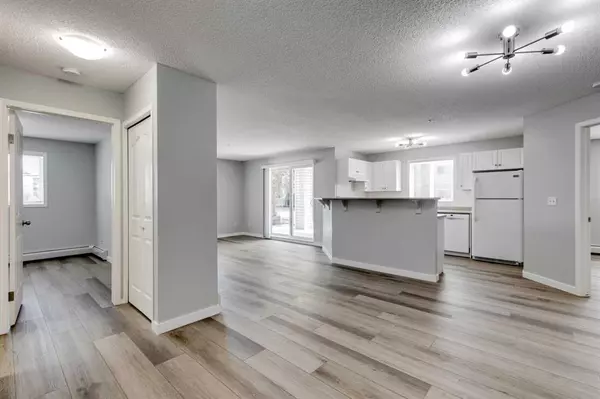For more information regarding the value of a property, please contact us for a free consultation.
4975 130 AVE SE #4101 Calgary, AB T2M4M5
Want to know what your home might be worth? Contact us for a FREE valuation!

Our team is ready to help you sell your home for the highest possible price ASAP
Key Details
Sold Price $250,000
Property Type Condo
Sub Type Apartment
Listing Status Sold
Purchase Type For Sale
Square Footage 975 sqft
Price per Sqft $256
Subdivision Mckenzie Towne
MLS® Listing ID A2044565
Sold Date 06/29/23
Style Low-Rise(1-4)
Bedrooms 2
Full Baths 2
Condo Fees $431/mo
Originating Board Calgary
Year Built 2003
Annual Tax Amount $1,290
Tax Year 2022
Property Sub-Type Apartment
Property Description
This main floor, corner-unit condo offers all the best-in-building features. The exceptionally functional, large layout is very bright and offers excellent flexible space for various furniture placement. A spacious storage room, open kitchen, two generous bedrooms centered by a main 4pc bath, and huge open living room - all benefit from fresh paint, new baseboards, new window coverings and brand new flooring. The primary bedroom features a walk through closet and private 4pc ensuite. The covered corner patio offers a nice space to enjoy outside and step out to a short walk to the assigned outdoor parking space. Ideally located near incredible shopping amenities, transit, commuter routes etc. Move in ready condition with quick, flexible possession available.
Location
Province AB
County Calgary
Area Cal Zone Se
Zoning M-2 d125
Direction SE
Rooms
Other Rooms 1
Interior
Interior Features See Remarks
Heating Baseboard
Cooling None
Flooring Vinyl Plank
Appliance Dishwasher, Electric Oven, Microwave Hood Fan, Refrigerator, Washer/Dryer Stacked, Window Coverings
Laundry In Unit
Exterior
Parking Features Stall
Garage Description Stall
Community Features Schools Nearby, Shopping Nearby
Amenities Available Elevator(s), Other
Porch Patio
Exposure E
Total Parking Spaces 1
Building
Story 4
Architectural Style Low-Rise(1-4)
Level or Stories Single Level Unit
Structure Type Vinyl Siding,Wood Frame
Others
HOA Fee Include Common Area Maintenance,Electricity,Heat,Insurance,Maintenance Grounds,Professional Management,Reserve Fund Contributions,Trash,Water
Restrictions None Known
Tax ID 82884811
Ownership Private
Pets Allowed Yes
Read Less



