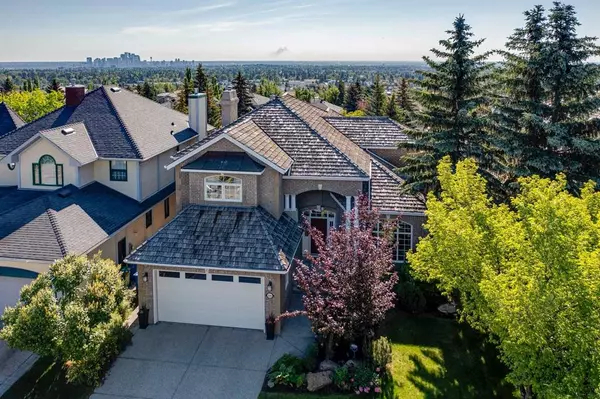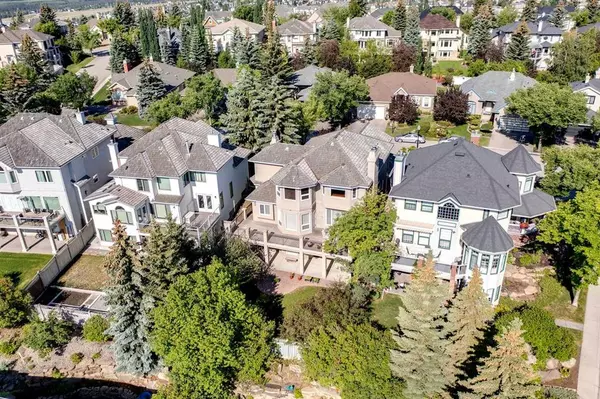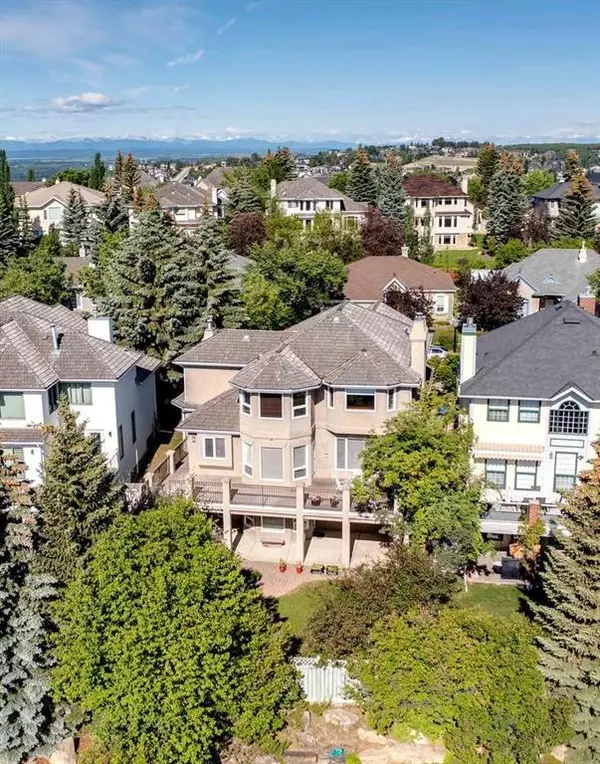For more information regarding the value of a property, please contact us for a free consultation.
219 Sienna Hills DR SW Calgary, AB T3H 2Z1
Want to know what your home might be worth? Contact us for a FREE valuation!

Our team is ready to help you sell your home for the highest possible price ASAP
Key Details
Sold Price $1,205,000
Property Type Single Family Home
Sub Type Detached
Listing Status Sold
Purchase Type For Sale
Square Footage 2,949 sqft
Price per Sqft $408
Subdivision Signal Hill
MLS® Listing ID A2055746
Sold Date 06/30/23
Style 2 Storey
Bedrooms 4
Full Baths 3
Half Baths 1
Originating Board Calgary
Year Built 1992
Annual Tax Amount $6,098
Tax Year 2023
Lot Size 6,781 Sqft
Acres 0.16
Property Description
This splendid FORMER SHOWHOME for the Sienna Ridge Estate area is on one of the most exclusive streets in Signal Hill and has splendid VIEWS OF DOWNTOWN. With sprawling views, this 4500+ square foot home features a WALKOUT basement & stunning landscaping. The grand entrance invites you into a spacious main floor with sunken living room, formal dining room & open kitchen with eating nook & informal family room. The entire main floor features gleaming OAK HARDWOOD floors as well as 2 NATURAL GAS fireplaces with TILE surround & mantle. The kitchen boasts GRANITE countertops, STAINLESS STEEL appliances including GAS stovetop, MIELE dishwasher, Fisher Paykel 2 door fridge, TILE BACKSPLASH & counter height breakfast bar. The eating nook walks out to the upper level deck that spans the entire width of the home as well as stairs to access backyard. The upstairs features 4 large bedrooms & two completely renovated bathrooms. The 5 piece main bath has MAPLE CABINETS, TILE floor, GRANITE countertops w. double vanity & beautiful TILE surround tub/shower. The master bedroom is huge with walk-in closet & a 5 piece ensuite with GRANITE countertops w. double vanity, MAPLE cabinets, soaker tub, large tile surround shower & lots of storage. The LARGE WALKOUT basement boasts a WINE CELLAR, full bath, large bar area, family room with NATURAL GAS fireplace, custom built-ins & unusually large storage room. BONUSES IN THIS HOME include: vacuflo system & attachments, Murphy bed in 2nd bedroom, aggregate driveway, perennials at front & backyard, gas BBQ hookup on upper deck, 2 furnaces (both inspected & serviced June 2023), 2 hot water tanks aged (2015 & 2017), water softener included, infloor heat in basement & master bathroom, over $200K in kitchen and bathrooms renos, newer garage door & openers (2 yrs), underground sprinkler system at front & backyard, built-in sound system including living room, dining room, family room, office, master bedroom & basement, main floor laundry, range hood (2 yrs old) & a massive pantry that is incomparable. There is a lovely Tot lot half a block away. The schools include Battalian Park School (K-6; walk zone), A.E Cross Junior High (7-9; attendance area) & Ernest Manning High School (10-12; walk zone). This former showhome is a showstopper!
Location
Province AB
County Calgary
Area Cal Zone W
Zoning R-C1
Direction W
Rooms
Other Rooms 1
Basement Finished, Walk-Out
Interior
Interior Features Bar, Breakfast Bar, Central Vacuum, Double Vanity, Granite Counters, No Smoking Home, Wet Bar
Heating In Floor, Forced Air, Natural Gas
Cooling None
Flooring Carpet, Ceramic Tile, Hardwood
Fireplaces Number 3
Fireplaces Type Gas
Appliance Built-In Oven, Dishwasher, Dryer, Garage Control(s), Garburator, Gas Cooktop, Microwave, Range Hood, Refrigerator, Washer, Water Softener
Laundry Main Level
Exterior
Parking Features Double Garage Attached
Garage Spaces 2.0
Garage Description Double Garage Attached
Fence Fenced
Community Features Playground, Schools Nearby, Shopping Nearby, Sidewalks, Street Lights
Roof Type Shake,Wood
Porch Deck
Lot Frontage 62.14
Total Parking Spaces 4
Building
Lot Description Back Yard, Garden, Landscaped
Foundation Poured Concrete
Architectural Style 2 Storey
Level or Stories Two
Structure Type Brick
Others
Restrictions Restrictive Covenant
Tax ID 83122801
Ownership Private
Read Less



