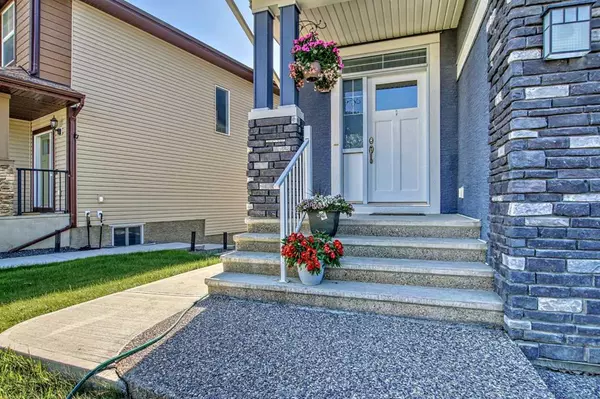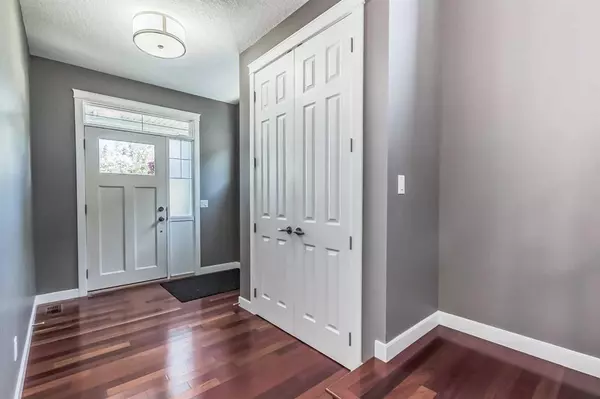For more information regarding the value of a property, please contact us for a free consultation.
228 Evansview RD NW Calgary, AB T3P0J6
Want to know what your home might be worth? Contact us for a FREE valuation!

Our team is ready to help you sell your home for the highest possible price ASAP
Key Details
Sold Price $893,000
Property Type Single Family Home
Sub Type Detached
Listing Status Sold
Purchase Type For Sale
Square Footage 2,674 sqft
Price per Sqft $333
Subdivision Evanston
MLS® Listing ID A2055674
Sold Date 06/30/23
Style 2 Storey
Bedrooms 5
Full Baths 3
Half Baths 1
Originating Board Calgary
Year Built 2013
Annual Tax Amount $5,418
Tax Year 2023
Lot Size 4,356 Sqft
Acres 0.1
Property Description
This walk-out fully finished home has it all as this house has over 3700 sq. ft of total living space. As you open door to a grand foyer, you find the main level has stunning Brazilian cherry engineered hardwood floors throughout. You walk into a chef-style kitchen with a stain-less gas range and built-in microwave oven. A large granite countertop on the island can easily have eat for 4 and a breakfast nook is just off the kitchen with a sliding patio door to a rear deck. The main level has a formal dining room and den with double French doors. A spacious family room offers a 12-foot ceiling with a gas fireplace which completes the main. The upper level has an oversized master bedroom with a walk-in closet and 5 pc ensuite, double shower stall, jetted tub, and his and hers sinks. Three additional good size bedrooms and a laundry room is on the upper level as well. There is a huge bonus room ( converted into the 5th bedroom) with big windows to allow lots of natural light. The fully finished WALKOUT basement has a 2nd family room & a Rec Room area with rough-in wet bar, 6th bedroom and full 4 pc bath, Large utility room with big storage space. Also there is a cold storage room (lower pantry). This home has central A/C, a built-in vacuum with attachments fully landscaped and fenced with a sprinkler system installed. Poured concrete walkways to the basement and a concrete patio. Excellent location with easy access to schools and major roads, transit, and shopping. Don't miss this beautiful custom home.
Location
Province AB
County Calgary
Area Cal Zone N
Zoning R-1
Direction W
Rooms
Other Rooms 1
Basement Finished, Full
Interior
Interior Features Built-in Features, Granite Counters, Kitchen Island
Heating Forced Air
Cooling Central Air
Flooring Carpet, Ceramic Tile, Laminate, Tile
Fireplaces Number 1
Fireplaces Type Gas
Appliance Dishwasher, Gas Stove, Microwave, Range Hood, Refrigerator
Laundry Laundry Room, Upper Level
Exterior
Parking Features Concrete Driveway, Double Garage Detached, Garage Door Opener, Garage Faces Front
Garage Spaces 2.0
Garage Description Concrete Driveway, Double Garage Detached, Garage Door Opener, Garage Faces Front
Fence Fenced
Community Features Park, Playground, Schools Nearby, Shopping Nearby, Sidewalks, Street Lights
Roof Type Asphalt Shingle
Porch Patio
Lot Frontage 92.62
Total Parking Spaces 2
Building
Lot Description Back Yard
Foundation Poured Concrete
Architectural Style 2 Storey
Level or Stories Two
Structure Type Stone,Vinyl Siding,Wood Frame
Others
Restrictions None Known
Tax ID 82685581
Ownership Private
Read Less
GET MORE INFORMATION




