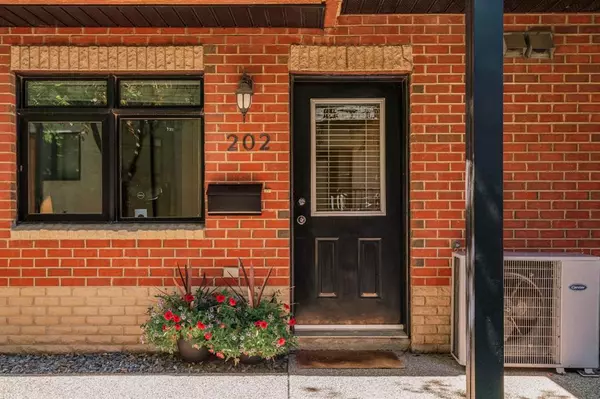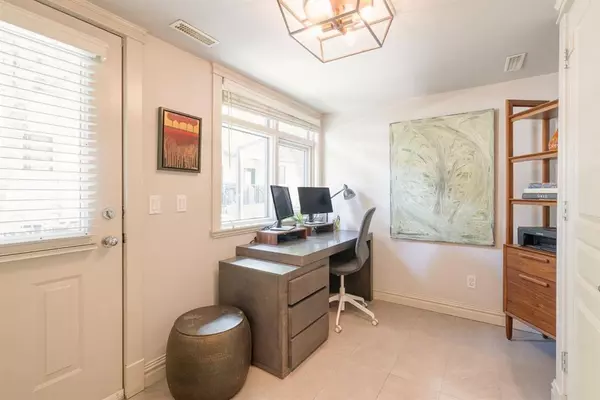For more information regarding the value of a property, please contact us for a free consultation.
3511 14A ST SW #202 Calgary, AB T2T 3Y1
Want to know what your home might be worth? Contact us for a FREE valuation!

Our team is ready to help you sell your home for the highest possible price ASAP
Key Details
Sold Price $533,000
Property Type Townhouse
Sub Type Row/Townhouse
Listing Status Sold
Purchase Type For Sale
Square Footage 1,367 sqft
Price per Sqft $389
Subdivision Altadore
MLS® Listing ID A2059338
Sold Date 06/30/23
Style 3 Storey
Bedrooms 2
Full Baths 1
Half Baths 1
Condo Fees $346
Originating Board Calgary
Year Built 1999
Annual Tax Amount $3,092
Tax Year 2023
Lot Size 3,121 Sqft
Acres 0.07
Property Description
An immaculate Brownstone in the heart of Marda Loop! This well-cared for townhomes features 2 bedrooms, 1.5 bathrooms and nearly 1,400 square feet over two levels with it's own attached garage. The main level features an open concept living area a large dining space and expansive living room complete with a central gas fireplace. The kitchen has warm maple cabinets, a large corner pantry, breakfast nook and walls of west-facing windows providing plenty of natural light. A balcony off of the main living area is perfect for a BBQ and lounging area. The upper level features two large bedrooms and a full laundry room. The primary bedroom has direct access to the fully updated 5 pc bathroom that includes dual sinks, a soaker tub and walk-in tiled shower. The main level has a flex space that is perfect for a home office area and it overlooks the tree-covered central courtyard. This beautifully updated townhouse features fresh paint, new windows, new bathroom and more upgrades throughout. Centrally located in Altadore, this property is just steps from countless amenities but also situated on a quiet and private street in this desirable community. The single attached garage keeps your vehicle and valuables safe all year long and provides additional storage.
Location
Province AB
County Calgary
Area Cal Zone Cc
Zoning M-C1
Direction E
Rooms
Basement None
Interior
Interior Features No Smoking Home, Pantry, Stone Counters, Storage, Vinyl Windows
Heating Forced Air, Natural Gas
Cooling Central Air
Flooring Carpet, Ceramic Tile, Hardwood
Fireplaces Number 1
Fireplaces Type Gas
Appliance Dishwasher, Dryer, Electric Stove, Range Hood, Refrigerator, Washer, Window Coverings
Laundry Laundry Room, Upper Level
Exterior
Parking Features Single Garage Attached
Garage Spaces 1.0
Garage Description Single Garage Attached
Fence None
Community Features Park, Playground, Schools Nearby, Shopping Nearby, Sidewalks, Street Lights
Amenities Available None
Roof Type Asphalt
Porch Balcony(s), Patio
Exposure E,W
Total Parking Spaces 1
Building
Lot Description Back Lane, Low Maintenance Landscape, Landscaped, Many Trees
Foundation Poured Concrete
Architectural Style 3 Storey
Level or Stories Three Or More
Structure Type Brick,Stucco,Wood Frame
Others
HOA Fee Include Common Area Maintenance,Insurance,Maintenance Grounds,Professional Management,Reserve Fund Contributions,Snow Removal,Trash
Restrictions Pet Restrictions or Board approval Required,Pets Allowed
Tax ID 82751248
Ownership Private
Pets Allowed Restrictions, Cats OK, Dogs OK, Yes
Read Less



