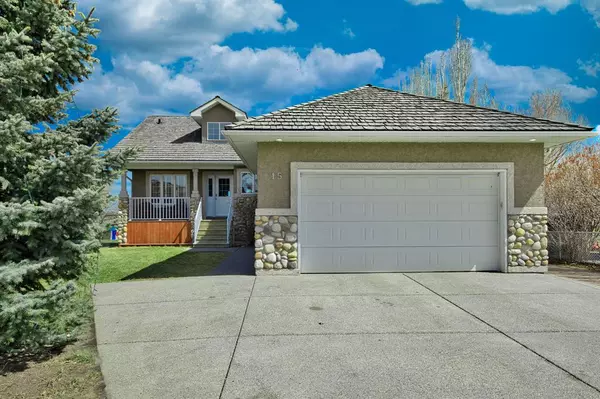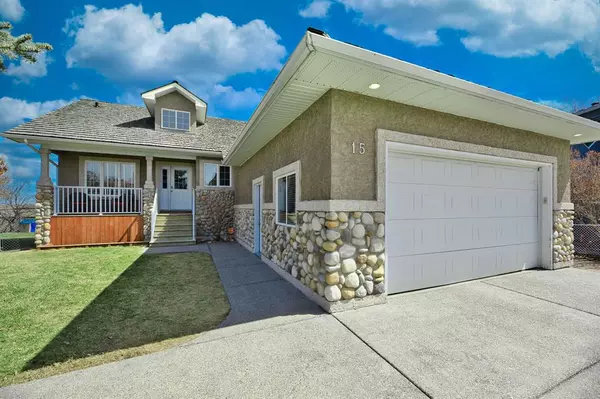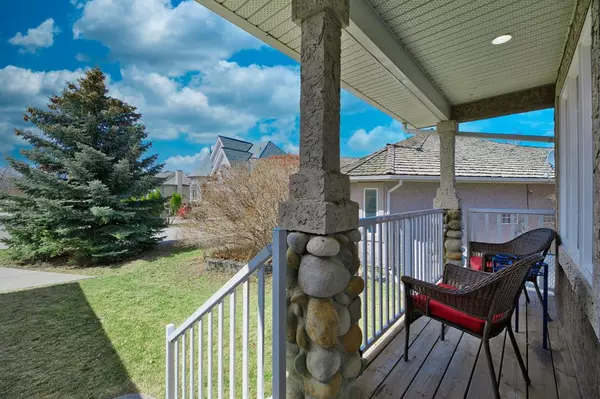For more information regarding the value of a property, please contact us for a free consultation.
15 Grande Point EST Strathmore, AB T1P 1L3
Want to know what your home might be worth? Contact us for a FREE valuation!

Our team is ready to help you sell your home for the highest possible price ASAP
Key Details
Sold Price $565,000
Property Type Single Family Home
Sub Type Detached
Listing Status Sold
Purchase Type For Sale
Square Footage 1,565 sqft
Price per Sqft $361
Subdivision Grande Pointe Estates
MLS® Listing ID A2042713
Sold Date 06/30/23
Style Bungalow
Bedrooms 5
Full Baths 3
Originating Board Calgary
Year Built 2005
Annual Tax Amount $4,291
Tax Year 2022
Lot Size 8,191 Sqft
Acres 0.19
Property Description
This 5 bedroom walkout bungalow is situated on a huge pie lot in a quiet cul-de-sac location. The main floor boasts an open concept living, dining and kitchen area, perfect for entertaining guests or spending time with family. The kitchen features modern appliances and ample counter space, making it a great space for cooking and preparing meals. The living room and dining area are highlighted by large windows that allow natural light to flood the space, creating a warm and inviting atmosphere. The vaulted ceilings add to the spacious feeling of the room and make it feel even more open and airy. There are three bedrooms on the main floor, including the primary bedroom with its own ensuite bathroom. The other two bedrooms share a full bathroom, making it convenient for family members or guests to have their own private space. The walkout basement is fully finished and includes two additional bedrooms, a full bathroom, a large family room, and plenty of storage space. This area is perfect for accommodating guests or creating additional living space for a growing family. The property also features an oversized double attached garage, providing plenty of space for two vehicles and additional storage. With a huge pie lot, there is plenty of outdoor space to enjoy, including a dog run and fire pit and plenty of opportunity for outdoor living. Overall, this 5 bedroom walkout bungalow is a beautiful and spacious home, perfect for families or anyone who values open concept living and a quiet, family-friendly neighborhood.
Location
Province AB
County Wheatland County
Zoning R1
Direction W
Rooms
Other Rooms 1
Basement Separate/Exterior Entry, Finished, Walk-Out
Interior
Interior Features Central Vacuum, Kitchen Island, No Smoking Home, Open Floorplan, Separate Entrance, Soaking Tub, Sump Pump(s), Vaulted Ceiling(s), Vinyl Windows, Walk-In Closet(s), Wet Bar
Heating Forced Air
Cooling Central Air
Flooring Carpet, Laminate, Vinyl Plank
Fireplaces Number 1
Fireplaces Type Gas
Appliance Bar Fridge, Dishwasher, Dryer, Electric Range, Garage Control(s), Microwave Hood Fan, Refrigerator, Washer, Water Purifier, Window Coverings
Laundry Main Level
Exterior
Parking Features Double Garage Attached, Driveway, Garage Door Opener, Insulated, Oversized
Garage Spaces 2.0
Garage Description Double Garage Attached, Driveway, Garage Door Opener, Insulated, Oversized
Fence Fenced
Community Features Park, Playground, Schools Nearby, Shopping Nearby
Roof Type Cedar Shake
Porch Deck, Front Porch
Lot Frontage 26.25
Total Parking Spaces 4
Building
Lot Description Back Yard, Backs on to Park/Green Space, Cul-De-Sac, Dog Run Fenced In, Lawn, No Neighbours Behind, Landscaped, Pie Shaped Lot, Private
Foundation Poured Concrete
Architectural Style Bungalow
Level or Stories One
Structure Type Stone,Stucco
Others
Restrictions None Known
Tax ID 75623009
Ownership Private
Read Less



