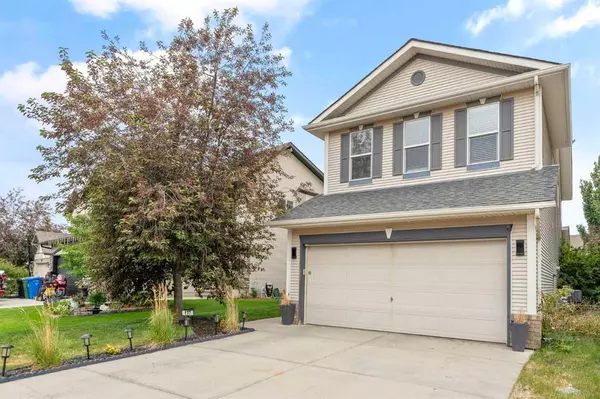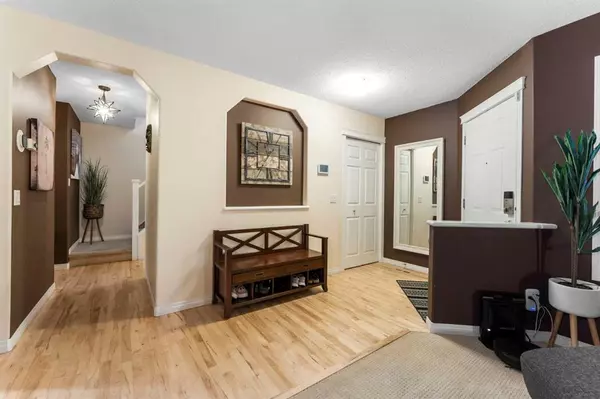For more information regarding the value of a property, please contact us for a free consultation.
177 Cougar Ridge CIR SW Calgary, AB T3H 5L3
Want to know what your home might be worth? Contact us for a FREE valuation!

Our team is ready to help you sell your home for the highest possible price ASAP
Key Details
Sold Price $750,000
Property Type Single Family Home
Sub Type Detached
Listing Status Sold
Purchase Type For Sale
Square Footage 1,983 sqft
Price per Sqft $378
Subdivision Cougar Ridge
MLS® Listing ID A2059630
Sold Date 06/30/23
Style 2 Storey
Bedrooms 4
Full Baths 2
Half Baths 1
HOA Fees $9/ann
HOA Y/N 1
Originating Board Calgary
Year Built 2003
Annual Tax Amount $4,527
Tax Year 2023
Lot Size 5,457 Sqft
Acres 0.13
Property Description
A Cougar Ridge Beauty! Inviting, warm and located on the desirable West Side, this home offers so much to so many. Boasting hardwood floors on the main, the floorplan welcomes you in past a functional flex room through to the open concept kitchen and main living area. The upgraded stonework throughout the main floor exudes comfort and hominess and beckons family and friends alike. This space seamlessly flows out onto the covered deck and beyond to the mature back yard. Tucked away is access to the upper floor where you will find three bedrooms including the primary suite, a bonus room with a custom barn door that could easily serve as a fourth upper bedroom, and upstairs laundry. The basement level is a perfect teen hang out or guest refuge and features a huge rec area and bedroom, as well as ample storage. Amenities abound in the area, as do green spaces and outdoor pursuits for all seasons. Increased access to the city is also around the corner with the soon-to-be completed final leg of the west ring road. Cougar Ridge offers so many opportunities - please book your viewing today.
Location
Province AB
County Calgary
Area Cal Zone W
Zoning R-1
Direction W
Rooms
Other Rooms 1
Basement Finished, Full
Interior
Interior Features Ceiling Fan(s), Double Vanity, Laminate Counters, No Smoking Home, Open Floorplan, Soaking Tub, Storage
Heating Forced Air, Natural Gas
Cooling Central Air
Flooring Carpet, Hardwood, Linoleum
Fireplaces Number 1
Fireplaces Type Gas, Great Room, Stone
Appliance Central Air Conditioner, Dishwasher, Dryer, Electric Stove, Microwave, Range Hood, Refrigerator, Washer
Laundry Upper Level
Exterior
Parking Features Double Garage Attached, Driveway
Garage Spaces 2.0
Garage Description Double Garage Attached, Driveway
Fence Fenced
Community Features Playground, Schools Nearby, Shopping Nearby, Sidewalks, Street Lights, Walking/Bike Paths
Amenities Available Other
Roof Type Asphalt Shingle
Porch Awning(s), Front Porch, Rear Porch
Lot Frontage 42.65
Total Parking Spaces 4
Building
Lot Description Lawn, Landscaped, Level, Private, Rectangular Lot
Foundation Poured Concrete
Architectural Style 2 Storey
Level or Stories Two
Structure Type Brick,Vinyl Siding
Others
Restrictions Restrictive Covenant,Utility Right Of Way
Tax ID 82693357
Ownership Private
Read Less



