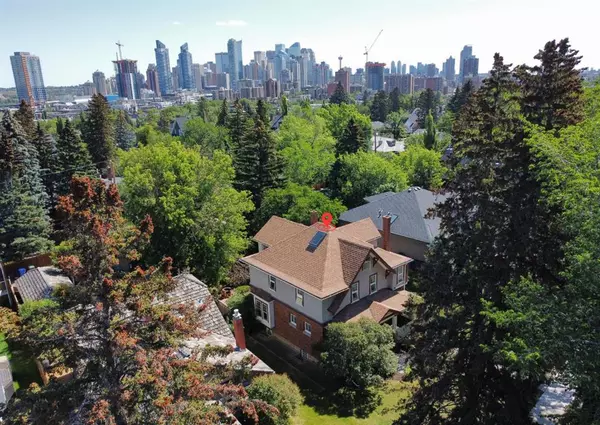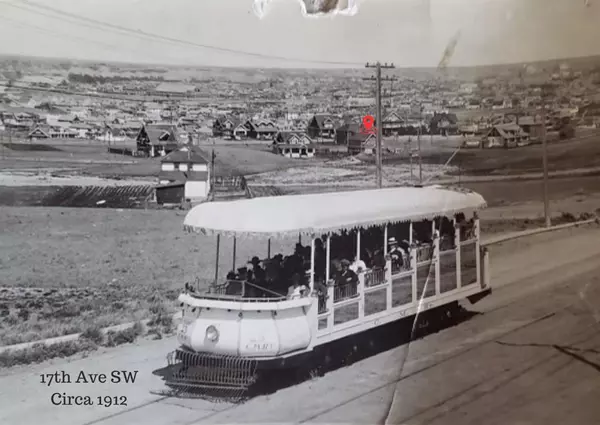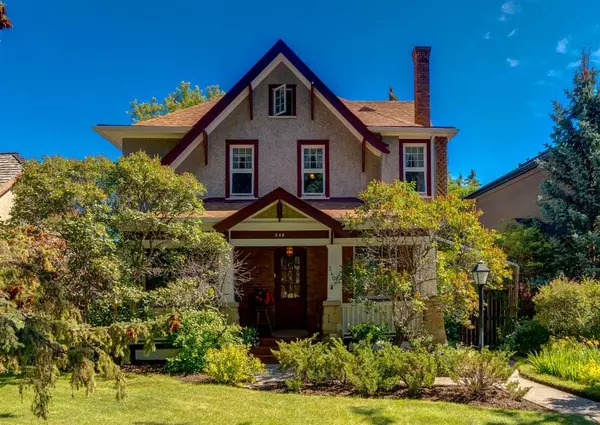For more information regarding the value of a property, please contact us for a free consultation.
240 Superior AVE SW Calgary, AB T3C2H9
Want to know what your home might be worth? Contact us for a FREE valuation!

Our team is ready to help you sell your home for the highest possible price ASAP
Key Details
Sold Price $1,125,000
Property Type Single Family Home
Sub Type Detached
Listing Status Sold
Purchase Type For Sale
Square Footage 2,442 sqft
Price per Sqft $460
Subdivision Scarboro
MLS® Listing ID A2060308
Sold Date 06/30/23
Style 3 Storey
Bedrooms 6
Full Baths 2
Originating Board Calgary
Year Built 1912
Annual Tax Amount $5,333
Tax Year 2023
Lot Size 7,115 Sqft
Acres 0.16
Property Description
We're extremely proud to present this incredible family home for the first time in 60 years! Tucked away in the prized Scarboro neighbourhood, more than a century removed from when it was first developed in 1910 and grew through Calgary's first land boom of 1912. The area was originally developed by the Canadian Pacific Railway on a Dominion land grant. As history goes, a 25-foot lot was $250. While the cost of living has certainly changed over time the desire for an inner-city neighbourhood straight off the silver screens of the past has not. Victorian style homes still line these streets and are only shadowed by the 100+ year old trees that hold the canopy over the rolling hills of the neighbourhood. The winding streets and parks were perfect for any kid with a bike, and they'll continue to be for another 100 years or more. Dog walkers, runners and families alike will be close enough to touch downtown, but far enough to get away for the evenings and weekends. This home is immaculate, and it's been a joy hearing stories and comments from passers-by “They really loved this home”, “He was out here everyday fixing something”, or “This is one of the most beautiful homes in the city”. Inside is no different with original milled woodwork throughout, gorgeous hardwood under the blue carpet. Enjoy it while you work your way through the study and sitting rooms to the massive kitchen which was properly extended in the early 90's with a full concrete foundation extension to make the most important part of the house the biggest part of the house. The upper-level features 4 bedrooms, one-of-which is the primary that is huge and has the potential for a lot of uses. The third story is a converted attic space that makes a perfect 5th bedroom/bonus room. For a 111-year-old house this basement is as good as they get with a full height ceiling, large rec room, 6th bedroom (non-egress), additional bathroom and laundry room. The sprawling yard is highlighted by a stone patio, fire pit and oversized double garage with heat! If you're inclined to watch the summer sun set over the neighbourhood, there's no better place than the front porch that is so welcoming to all. Head to 17th ave, The Calgary Tennis Club or drop the little ones at Sunalta School or walk to the C-train line. Whatever your goal is, this house can fulfill. We'd invite you to book a showing and come walk through one of Calgary's remaining gems. Thanks for your interest, we can't wait to find the next savvy owner to bring this home along for the next 60 years!
Location
Province AB
County Calgary
Area Cal Zone Cc
Zoning R-C1
Direction W
Rooms
Basement Finished, Full
Interior
Interior Features Bookcases, Crown Molding, Natural Woodwork, No Smoking Home, Vaulted Ceiling(s)
Heating Forced Air
Cooling None
Flooring Carpet, Hardwood
Fireplaces Number 2
Fireplaces Type Gas, Wood Burning
Appliance Dishwasher, Electric Range, Garage Control(s), Refrigerator, Washer/Dryer, Window Coverings
Laundry In Basement, Laundry Room
Exterior
Parking Features Double Garage Detached, Heated Garage, Oversized
Garage Spaces 2.0
Garage Description Double Garage Detached, Heated Garage, Oversized
Fence Fenced
Community Features Park, Playground, Schools Nearby, Shopping Nearby, Sidewalks, Street Lights, Tennis Court(s), Walking/Bike Paths
Roof Type Asphalt Shingle
Porch Front Porch, Patio
Lot Frontage 50.0
Total Parking Spaces 2
Building
Lot Description Back Lane, Back Yard, Front Yard, Garden, Landscaped
Foundation Combination, Poured Concrete
Architectural Style 3 Storey
Level or Stories Three Or More
Structure Type Wood Frame
Others
Restrictions None Known
Tax ID 82786571
Ownership Private
Read Less



