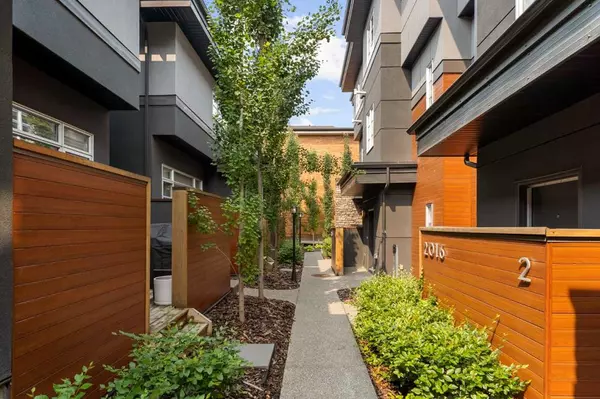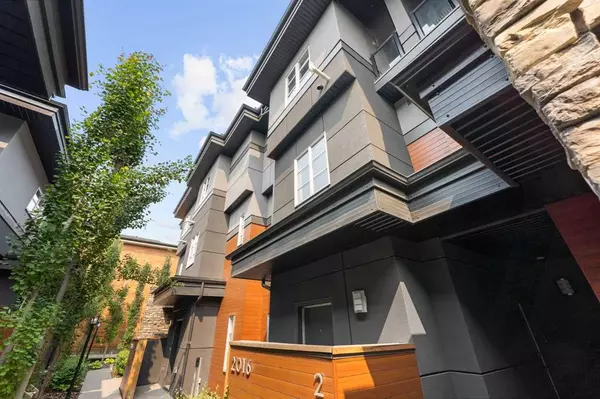For more information regarding the value of a property, please contact us for a free consultation.
2016 35 AVE SW #2 Calgary, AB T2T 2E1
Want to know what your home might be worth? Contact us for a FREE valuation!

Our team is ready to help you sell your home for the highest possible price ASAP
Key Details
Sold Price $648,000
Property Type Townhouse
Sub Type Row/Townhouse
Listing Status Sold
Purchase Type For Sale
Square Footage 1,710 sqft
Price per Sqft $378
Subdivision Altadore
MLS® Listing ID A2058728
Sold Date 06/30/23
Style 3 Storey
Bedrooms 3
Full Baths 2
Half Baths 1
Condo Fees $431
Originating Board Calgary
Year Built 2015
Annual Tax Amount $3,670
Tax Year 2023
Property Description
This exceptionally well-maintained, extremely spacious townhome is a casually elegant retreat with 3 bedrooms, beautiful designer details, an insulated and drywalled attached garage and an unsurpassable Altadore location! Ideally tucked away in a quiet complex just a short stroll to the diverse shops and award-winning restaurants in Marda Loop. Pull right into your single garage with extra parking on the covered driveway and proceed into the above grade entry level with a large mudroom to hide away jackets and shoes. The main level is perfectly situated around the wall of windows that streams in natural light and frames the mature tree views of this established inner-city neighbourhood. Culinary adventures ensue with ease in the stunning kitchen featuring quartz countertops, a massive breakfast bar island, stainless steel appliances and a plethora of full-height, 2-toned cabinets. Gorgeous designer lighting adds an elegant ambience to the dining room with tons of room for family meals as well as larger gatherings. The living room invites relaxation in front of the full-height tile enclosed fireplace or head out to the expansive balcony and unwind with views of the neighbourhood as the backdrop. A gas line promotes summer barbeques. Ascend the beautiful stairs to the upper level and retreat to the primary suite for a soothing escape with a sophisticated design, a huge walk-in closet and a lavish ensuite boasting dual sinks, a deep soaker tub and a huge, oversized shower. Both additional bedrooms have walk-in closets and easy access to the stylish 4-piece main bathroom. Conveniently laundry is also on this level. Enjoy the freedom of a low-maintenance lifestyle that allows for more time for the things you love like wandering around this charming community. This amazing location is close to schools, parks, the Sandy Beach Dog Park, the Elbow River pathways plus is an easy commute to downtown. Truly a stunning home in an unbeatable location!
Location
Province AB
County Calgary
Area Cal Zone Cc
Zoning M-C1
Direction S
Rooms
Other Rooms 1
Basement None
Interior
Interior Features Breakfast Bar, Double Vanity, High Ceilings, Kitchen Island, Open Floorplan, Quartz Counters, Recessed Lighting, Soaking Tub, Storage, Walk-In Closet(s)
Heating Forced Air, Natural Gas
Cooling None
Flooring Carpet, Ceramic Tile, Laminate
Fireplaces Number 1
Fireplaces Type Gas, Living Room
Appliance Dishwasher, Dryer, Microwave Hood Fan, Refrigerator, Stove(s), Washer, Window Coverings
Laundry Upper Level
Exterior
Parking Features Covered, Driveway, Insulated, Single Garage Attached
Garage Spaces 1.0
Garage Description Covered, Driveway, Insulated, Single Garage Attached
Fence None
Community Features Golf, Park, Playground, Schools Nearby, Shopping Nearby
Amenities Available Other
Roof Type Asphalt Shingle
Porch Balcony(s)
Exposure S
Total Parking Spaces 2
Building
Lot Description Other
Foundation Poured Concrete
Architectural Style 3 Storey
Level or Stories Three Or More
Structure Type Stone,Stucco,Wood Frame,Wood Siding
Others
HOA Fee Include Common Area Maintenance,Insurance,Professional Management,Reserve Fund Contributions,Snow Removal
Restrictions Pet Restrictions or Board approval Required
Ownership Private
Pets Allowed Yes
Read Less



