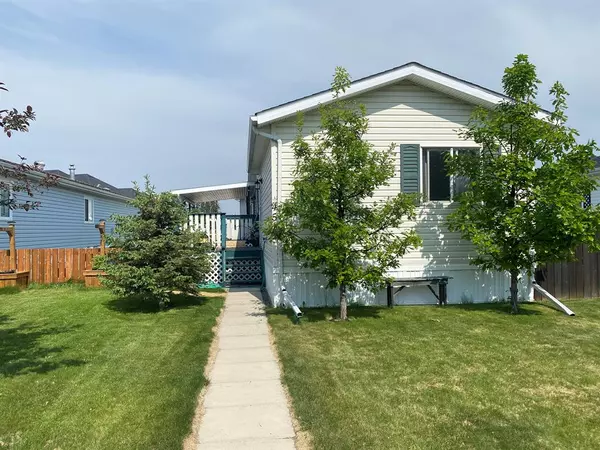For more information regarding the value of a property, please contact us for a free consultation.
4512 59 ST Rocky Mountain House, AB T4T 1N9
Want to know what your home might be worth? Contact us for a FREE valuation!

Our team is ready to help you sell your home for the highest possible price ASAP
Key Details
Sold Price $196,500
Property Type Single Family Home
Sub Type Detached
Listing Status Sold
Purchase Type For Sale
Square Footage 1,125 sqft
Price per Sqft $174
Subdivision Creekside Mobile Home Park
MLS® Listing ID A2054751
Sold Date 06/30/23
Style Mobile
Bedrooms 3
Full Baths 2
Originating Board Central Alberta
Year Built 1999
Annual Tax Amount $2,174
Tax Year 2023
Lot Size 5,663 Sqft
Acres 0.13
Property Description
If you are looking to own your own home this may be your answer to affordable living. This 1999 SRI built mobile home had shingles replaced in 2011, a dishwasher replaced in 2020, new toilets in 2019-2020, new hot water tank in 2017 new heat tape in 2019. In 2014 - replaced the fridge, washer and dryer. the roof on the covered deck was replaced in 2016. This home has 3 bedrooms and full 4 piece bath and a good sized primary bedroom with 4 piece ensuite. The kitchen has plenty of cupboards for storage and a central island as well as a spacious living room. Outside you will find a covered deck, a 12x 20 shed and an additional storage shed with a rear parking pad. Plenty to offer to someone looking for living on one level.
Location
Province AB
County Clearwater County
Zoning MH
Direction W
Rooms
Other Rooms 1
Basement None
Interior
Interior Features Kitchen Island
Heating Forced Air
Cooling None
Flooring Carpet, Laminate, Linoleum
Appliance Dishwasher, Refrigerator, Stove(s), Washer/Dryer
Laundry Laundry Room
Exterior
Parking Features Parking Pad
Garage Description Parking Pad
Fence None
Community Features Playground
Roof Type Asphalt Shingle
Porch Deck
Lot Frontage 12.21
Total Parking Spaces 2
Building
Lot Description Back Lane, Lawn, Interior Lot, Landscaped, Rectangular Lot
Building Description Vinyl Siding, 12x20 shed and smaller shed
Foundation See Remarks
Architectural Style Mobile
Level or Stories One
Structure Type Vinyl Siding
Others
Restrictions Easement Registered On Title
Tax ID 77791310
Ownership Private
Read Less



