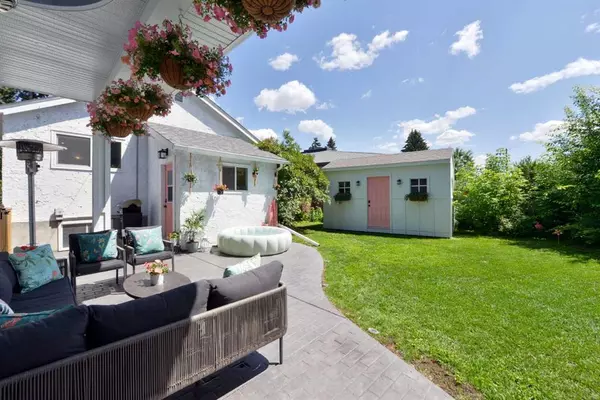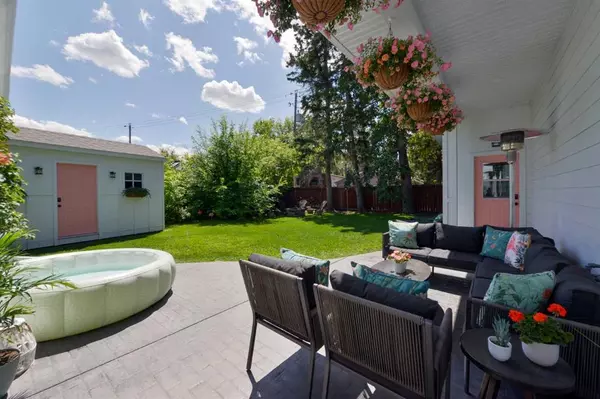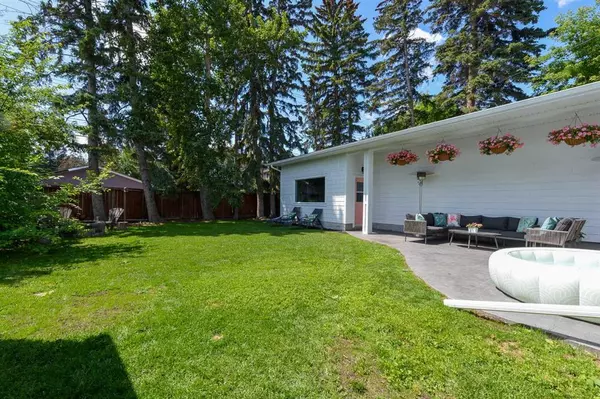For more information regarding the value of a property, please contact us for a free consultation.
6127 Bow CRES NW Calgary, AB T3B 2C2
Want to know what your home might be worth? Contact us for a FREE valuation!

Our team is ready to help you sell your home for the highest possible price ASAP
Key Details
Sold Price $775,000
Property Type Single Family Home
Sub Type Detached
Listing Status Sold
Purchase Type For Sale
Square Footage 984 sqft
Price per Sqft $787
Subdivision Bowness
MLS® Listing ID A2059571
Sold Date 06/30/23
Style Bungalow
Bedrooms 4
Full Baths 2
Originating Board Calgary
Year Built 1946
Annual Tax Amount $3,522
Tax Year 2023
Lot Size 8,632 Sqft
Acres 0.2
Property Description
This is an incredible opportunity to own a fantastic home on desirable Bow Crescent. This amazing home sits on a massive 8600 square foot, pie shaped lot that expands to 82 feet at the back. The sun soaked back yard is extremely private and is enclosed by mature spruce trees. This home is truly special and has been extensively upgraded in various stages over the last 11 years. The sunny kitchen was renovated in 2011 and features expansive maple shaker cabinets, ample countertops, and brand-new stainless appliances. The kitchen shares a three-sided wood burning fireplace with the living and dining area and is perfect for cozy nights with family and friends. The main floor also offers two bedrooms, a spacious oversized updated bathroom. The basement was fully renovated in 2021 and offers a second living area that is perfect for movie nights or watching the big game. The basement also includes two additional bedrooms, a luxurious spa like bathroom, extra storage, and spacious laundry area. The back yard is a true oasis to enjoy lazy summer days and evenings. This thoughtfully planned yard offers numerous seating areas including a covered patio area adjacent to the new oversized 4 car garage. The 24x40 foot dream garage is insulated and heated, has vaulted ceilings and has access from the alley or the street. The newly paved driveway offers additional off-street parking. Don't wait to see this amazing home located on one of the best streets in Calgary, close to Shouldice Park, the Bow River pathway system, downtown and effortless access to the mountains.
Location
Province AB
County Calgary
Area Cal Zone Nw
Zoning R-C1
Direction N
Rooms
Basement Finished, Full
Interior
Interior Features No Smoking Home, Open Floorplan
Heating Forced Air, Natural Gas
Cooling None
Flooring Carpet, Ceramic Tile, Laminate
Fireplaces Number 2
Fireplaces Type Wood Burning
Appliance Dishwasher, Microwave Hood Fan, Refrigerator, Stove(s), Washer/Dryer
Laundry In Basement
Exterior
Parking Features Drive Through, Heated Garage, Insulated, Oversized, Quad or More Detached
Garage Spaces 4.0
Garage Description Drive Through, Heated Garage, Insulated, Oversized, Quad or More Detached
Fence Fenced
Community Features Park, Playground, Schools Nearby, Shopping Nearby, Walking/Bike Paths
Roof Type Asphalt Shingle
Porch Patio
Lot Frontage 52.73
Exposure N
Total Parking Spaces 4
Building
Lot Description Pie Shaped Lot, Private
Foundation Poured Concrete
Architectural Style Bungalow
Level or Stories One
Structure Type Cement Fiber Board,Stucco,Wood Frame
Others
Restrictions None Known
Tax ID 82745040
Ownership Private
Read Less



