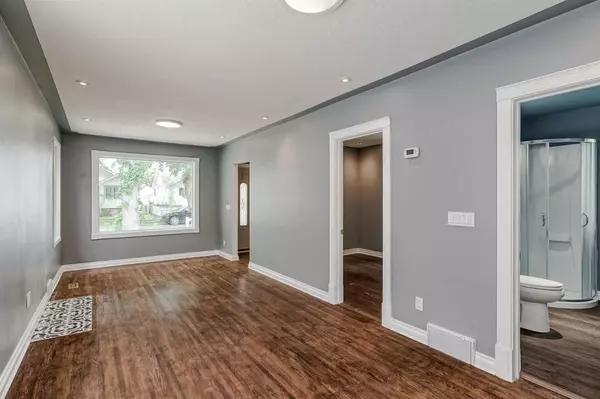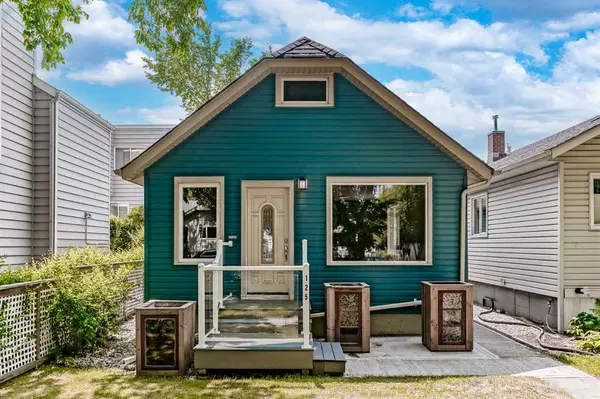For more information regarding the value of a property, please contact us for a free consultation.
125 11 AVE NE Calgary, AB T2E 0Y7
Want to know what your home might be worth? Contact us for a FREE valuation!

Our team is ready to help you sell your home for the highest possible price ASAP
Key Details
Sold Price $565,000
Property Type Single Family Home
Sub Type Detached
Listing Status Sold
Purchase Type For Sale
Square Footage 710 sqft
Price per Sqft $795
Subdivision Crescent Heights
MLS® Listing ID A2061587
Sold Date 06/30/23
Style Bungalow
Bedrooms 2
Full Baths 1
Half Baths 1
Originating Board Calgary
Year Built 1929
Annual Tax Amount $2,871
Tax Year 2023
Lot Size 2,999 Sqft
Acres 0.07
Property Description
Now available for you in Crescents Heights, one of Calgary's top-rated inner-city communities, this adorable two-bedroom updated home is just a short majestic walk to downtown. This property features beautiful hardwood floors, and a modern kitchen with high-end appliances and cabinetry. It also boasts an open-concept dining and living room area complete with modern lighting and large windows for plenty of light. The private and sunny south-facing backyard is complete with beautiful flowering perennials, and an oversize double garage. Other great features include an updated exterior and roof, newer plumbing and electrical, a new hot water tank, and a high-efficiency furnace. This home is perfect for first-time buyers wishing to be close to the core, people looking to downsize without going to the condo lifestyle or a great rental property. With its prime location and exceptional features, this home is a rare find in Calgary's real estate market. Contact us today to schedule a viewing and start envisioning your future in this adorable inner-city haven.
Location
Province AB
County Calgary
Area Cal Zone Cc
Zoning M-CG d72
Direction N
Rooms
Basement Full, Partially Finished
Interior
Interior Features See Remarks
Heating Forced Air
Cooling None
Flooring Hardwood, Laminate
Appliance Dryer, Electric Stove, ENERGY STAR Qualified Refrigerator, Microwave Hood Fan, Washer
Laundry Lower Level
Exterior
Parking Features Double Garage Detached
Garage Spaces 2.0
Garage Description Double Garage Detached
Fence Fenced
Community Features Park, Playground, Shopping Nearby, Sidewalks, Street Lights, Walking/Bike Paths
Utilities Available Other
Roof Type Asphalt Shingle
Porch See Remarks
Lot Frontage 24.94
Total Parking Spaces 2
Building
Lot Description Back Lane, Front Yard, Level, Rectangular Lot, Treed
Foundation Poured Concrete
Sewer Public Sewer
Water Public
Architectural Style Bungalow
Level or Stories One
Structure Type Cement Fiber Board,Vinyl Siding,Wood Frame
Others
Restrictions None Known
Tax ID 83014657
Ownership Private
Read Less



