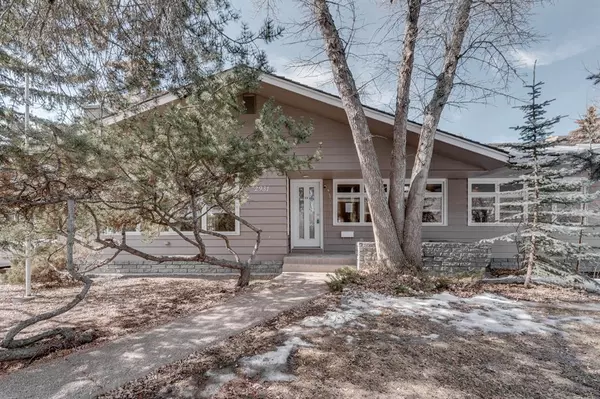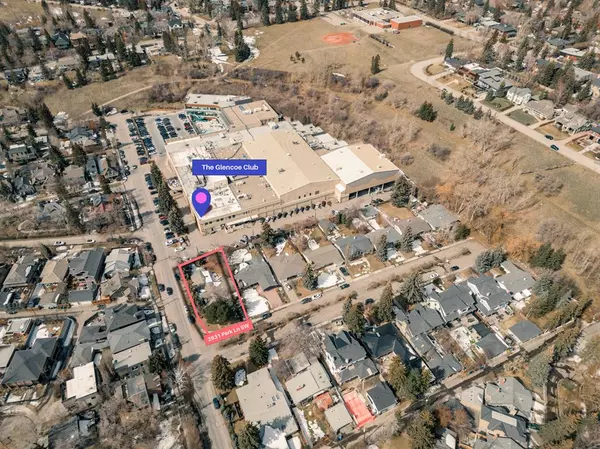For more information regarding the value of a property, please contact us for a free consultation.
2931 Park LN SW Calgary, AB T2S 2L6
Want to know what your home might be worth? Contact us for a FREE valuation!

Our team is ready to help you sell your home for the highest possible price ASAP
Key Details
Sold Price $1,010,000
Property Type Single Family Home
Sub Type Detached
Listing Status Sold
Purchase Type For Sale
Square Footage 1,759 sqft
Price per Sqft $574
Subdivision Elbow Park
MLS® Listing ID A2037314
Sold Date 06/30/23
Style Bungalow
Bedrooms 4
Full Baths 3
Half Baths 1
Originating Board Calgary
Year Built 1955
Annual Tax Amount $8,150
Tax Year 2022
Lot Size 8,568 Sqft
Acres 0.2
Property Description
Massive 8568 Sq Feet Corner lot (63 ft X 137 ft) just beside prestigious GLENCOE CLUB. Very rare opportunity to get Sixties-style modern Bungalow with 4 bedroom and 3310 Sq feet livable space & south facing backyard. Main level of this home measure 1759 SQ Feet as per RMS and additional 1551 SQ Feet in the lower level. This house has tons of windows on East and West enabling an abundance of natural light throughout. Warm & welcoming main floor featuring spacious living room with wood-burning fireplace, elegant formal dining room, home office/sitting room & bright kitchen with lots of cabinet space and Built-in stainless-steel appliances. The two primary bedrooms on the main floor, including a Big Primary bedroom with a 4 Piece Ensuite and doors that open to the deck to enjoy the open backyard, The second primary bedroom has a walk-in closet and a 3 Piece Ensuite, along with plenty of storage space. The lower level is finished with a large rec room with another wood-burning fireplace, hall, and two bedrooms. In addition, the property boasts a 2-car heated garage and an extended driveway that can accommodate two more cars, ensuring ample parking. The private West backyard is surrounded by mature trees and has a big deck, providing a great place to relax. Although some maintenance is required, this property presents an excellent opportunity for buyers looking to renovate and live in one of Calgary's best communities. Located within walking distance of the GLENCO CLUB, excellent schools, the Elbow Park community center, park + tennis courts, off-leash dog parks, river pathway system, easy access to 4th Street and 17th Avenue & Downtown, this is the perfect location. Don't miss this exceptional opportunity - it's a must-see!
Location
Province AB
County Calgary
Area Cal Zone Cc
Zoning R-C1
Direction E
Rooms
Other Rooms 1
Basement Finished, Full
Interior
Interior Features Bar, Chandelier, Closet Organizers, French Door, Open Floorplan, Soaking Tub, Storage, Walk-In Closet(s)
Heating Fireplace(s), Forced Air, Natural Gas
Cooling None
Flooring Carpet, Ceramic Tile, Hardwood
Fireplaces Number 2
Fireplaces Type Basement, Great Room, Wood Burning
Appliance Built-In Gas Range, Built-In Oven, Dishwasher, Microwave, Refrigerator, Window Coverings
Laundry None
Exterior
Parking Features Double Garage Detached, Driveway, Garage Door Opener, Garage Faces Side, Heated Garage, Insulated
Garage Spaces 2.0
Garage Description Double Garage Detached, Driveway, Garage Door Opener, Garage Faces Side, Heated Garage, Insulated
Fence Fenced
Community Features Park, Playground, Schools Nearby, Shopping Nearby, Sidewalks, Street Lights, Tennis Court(s)
Roof Type Wood
Porch Deck, Porch
Lot Frontage 62.53
Exposure E
Total Parking Spaces 4
Building
Lot Description Back Yard, Close to Clubhouse, Corner Lot, Fruit Trees/Shrub(s), Garden, Landscaped, Rectangular Lot
Foundation Poured Concrete
Architectural Style Bungalow
Level or Stories One
Structure Type Metal Siding ,Wood Frame
Others
Restrictions Restrictive Covenant-Building Design/Size
Tax ID 76602040
Ownership Court Ordered Sale
Read Less



