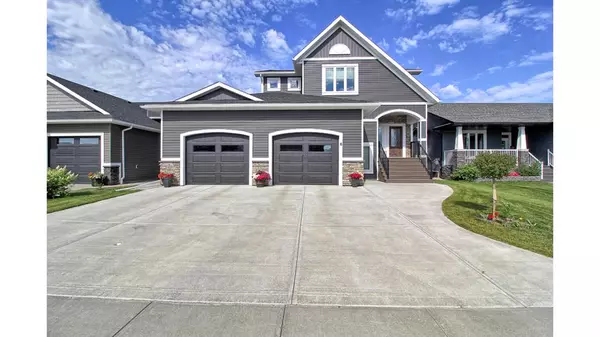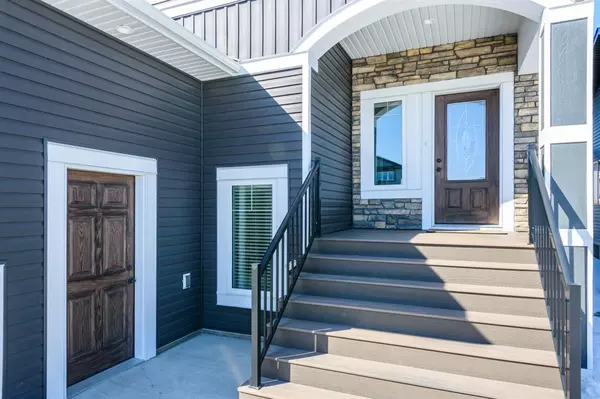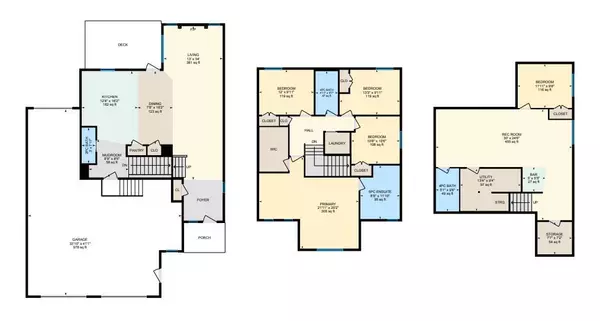For more information regarding the value of a property, please contact us for a free consultation.
6 Keown Close Olds, AB T4H 0E7
Want to know what your home might be worth? Contact us for a FREE valuation!

Our team is ready to help you sell your home for the highest possible price ASAP
Key Details
Sold Price $678,000
Property Type Single Family Home
Sub Type Detached
Listing Status Sold
Purchase Type For Sale
Square Footage 2,184 sqft
Price per Sqft $310
MLS® Listing ID A2016903
Sold Date 06/30/23
Style 2 Storey
Bedrooms 5
Full Baths 3
Half Baths 1
Originating Board Calgary
Year Built 2016
Annual Tax Amount $5,198
Tax Year 2022
Lot Size 6,193 Sqft
Acres 0.14
Property Description
Welcome home to this beautifully built 5 bedroom 2 story house located on a friendly Cul-de-sac in the Olds Highlands. The mountain view from the 2nd story of this home is absolutely breathtaking. You will love its close proximity to multiple playgrounds, 2 water features, schools and shopping. This home was designed and constructed by Normark Homes and offers higher end finishes and quality construction above many other homes in the area. Some of these futures include: Engineered wood flooring, Ceramic Tile in entry spaces and all bathrooms. Custom cabinets with granite tops and under cabinet and toe kick lighting throughout the home. Full interior and exterior bluetooth home audio system, Tankless hot water system, infloor heat in the basement and many custom built-in futures including benches, fireplace features wall, closet systems and custom wet bar. As you enter the front door you'll be greeted by a large tiled entry with enough space for friends and family to comfortable remove their coats and shoes without stepping over each other. The entry opens up into a large sitting room with west facing windows and a custom built-in fireplace features wall that makes the perfect sitting area or TV room. The kitchen boasts upgraded cabinets with soft close doors and drawers, a large pantry and is perfectly for meal preparation or entertaining around the large island. The Master bedroom has a large sitting space perfect for reading a book or evening tv. You will love the large walk in closet and a well laid out ensuite bathroom with double vanity and custom tiled shower with rain can fixture. Downstairs you will discover an open family room with full wet bar and fridge makes this the perfect extension of your family's living space or a wonderful games room. The oversized double car garage includes a 3rd door facing into the back yard for easy storage of your mower or rear yard access for future landscaping. You will absolutely love the front and rear covered decks for a mid-afternoon nap or evening spent with the neighbors. The front and back yard has been thoughtfully landscaped for year-round enjoyment and includes a lower exposed aggregate concrete patio.
Location
Province AB
County Mountain View County
Zoning R1
Direction E
Rooms
Other Rooms 1
Basement Finished, Full
Interior
Interior Features Bar, Built-in Features, Central Vacuum, Double Vanity, Granite Counters, High Ceilings, Jetted Tub, Kitchen Island, No Animal Home, No Smoking Home, Pantry, Storage, Sump Pump(s), Vinyl Windows, Walk-In Closet(s), Wet Bar, Wired for Sound
Heating In Floor, Forced Air
Cooling None
Flooring Carpet, Hardwood, Tile
Fireplaces Number 1
Fireplaces Type Gas
Appliance Bar Fridge, Dishwasher, Electric Stove, Microwave Hood Fan, Refrigerator, Washer/Dryer, Window Coverings
Laundry Upper Level
Exterior
Parking Features Aggregate, Concrete Driveway, Double Garage Attached, Garage Door Opener, Oversized, Parking Pad
Garage Spaces 2.0
Garage Description Aggregate, Concrete Driveway, Double Garage Attached, Garage Door Opener, Oversized, Parking Pad
Fence Fenced
Community Features Park, Playground, Schools Nearby, Shopping Nearby, Sidewalks, Street Lights
Roof Type Asphalt Shingle
Porch Deck, Patio
Lot Frontage 53.94
Total Parking Spaces 2
Building
Lot Description Cul-De-Sac, Front Yard, Lawn, Interior Lot, Landscaped, Street Lighting, Rectangular Lot, Views
Foundation Poured Concrete
Architectural Style 2 Storey
Level or Stories Two
Structure Type Vinyl Siding,Wood Frame
Others
Restrictions Restrictive Covenant-Building Design/Size,Underground Utility Right of Way
Tax ID 56562902
Ownership Private
Read Less



