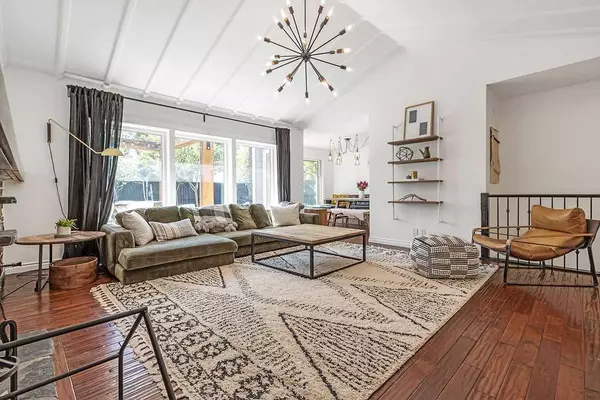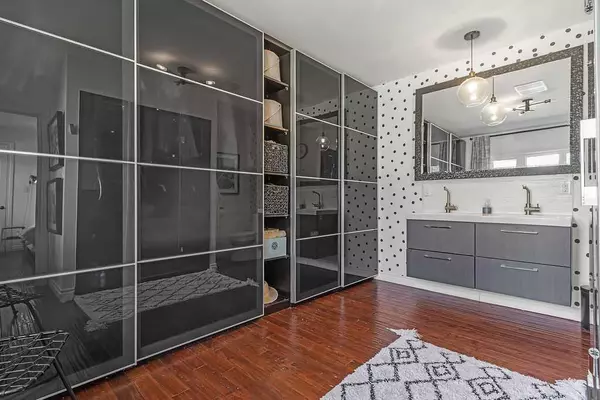For more information regarding the value of a property, please contact us for a free consultation.
37 Wildwood DR SW Calgary, AB T3C 3C6
Want to know what your home might be worth? Contact us for a FREE valuation!

Our team is ready to help you sell your home for the highest possible price ASAP
Key Details
Sold Price $1,115,000
Property Type Single Family Home
Sub Type Detached
Listing Status Sold
Purchase Type For Sale
Square Footage 1,759 sqft
Price per Sqft $633
Subdivision Wildwood
MLS® Listing ID A2055876
Sold Date 06/30/23
Style Bungalow
Bedrooms 5
Full Baths 3
Originating Board Calgary
Year Built 1956
Annual Tax Amount $5,957
Tax Year 2023
Lot Size 5,995 Sqft
Acres 0.14
Property Description
Welcome to your dream home in the heart of the family friendly and well established neighborhood of Wildwood. With its close proximity to downtown, this location offers the best of both worlds, allowing you to enjoy the benefits of urban living while residing in a peaceful and safe community. As you enter through the freshly updated front entry, you'll be immediately impressed by the sunny main living space, with its stunning vaulted ceiling, beautiful hardwood floors, a wood burning fireplace and large south-west facing windows. The galley-style kitchen is a chef's delight, complete with new quartz countertops, in-floor heating, a convenient slide-out pantry, and stainless-steel appliances. The primary bedroom features a spacious ensuite with a luxurious steam shower, double sliding closets and double sinks. The loft space offers versatility as a fifth bedroom, office, or a family room. It also has a gas-burning stove connected to a thermostat, a new window wall and a large walk-in closet. The basement boasts two bedrooms with egress windows, a large recreation room, a bathroom that features a soaker tub and large rain shower, and a storage room with ample space for a growing family. Step into the professionally landscaped backyard and discover your personal oasis. Enjoy the privacy of the trees as they shade the rustic pergola and dining space, perfect for hosting summer barbecues and gatherings. The fire pit zone is ideal for cozy evenings spent roasting marshmallows with loved ones. Even your furry friends have their own space in the gated dog run beside the house. The maintenance free front yard has a wonderful curb appeal with an assortment of hardy perennials. The double front garage offers an electric heater, a storage/work area, a gas line installed for convenience, and a new garage door installed in 2021. Living in Wildwood means having access to an array of amenities and activities within walking distance. Wildwood Elementary School and Vincent Massey Junior High are nearby, ensuring a short and safe journey for your children's education. The Wildwood Community Centre offers various amenities such as tennis courts, pickleball courts, a hockey rink, multiple skating surfaces, a fire pit area, a picnic area, and the Ladybug Community Garden. The nearby Douglas Fir Trail, Edworthy Park and their many secluded pathways provide endless opportunities for outdoor adventures. Don't miss this opportunity to live in a family-friendly and established neighborhood, offering a perfect blend of location and lifestyle. Schedule your private showing today and make this beautiful home yours!
Location
Province AB
County Calgary
Area Cal Zone W
Zoning R-C1
Direction NE
Rooms
Other Rooms 1
Basement Finished, Full
Interior
Interior Features Closet Organizers, High Ceilings, No Smoking Home, Pantry, Quartz Counters, Recessed Lighting, Soaking Tub, Storage, Vaulted Ceiling(s), Walk-In Closet(s)
Heating Fireplace(s), Forced Air
Cooling None
Flooring Carpet, Hardwood, Tile
Fireplaces Number 2
Fireplaces Type Gas, Wood Burning
Appliance Dishwasher, Dryer, Garage Control(s), Gas Range, Microwave Hood Fan, Refrigerator, Washer, Water Softener, Window Coverings
Laundry In Basement, Laundry Room
Exterior
Parking Features Double Garage Attached, Driveway, Heated Garage
Garage Spaces 2.0
Garage Description Double Garage Attached, Driveway, Heated Garage
Fence Fenced
Community Features Golf, Park, Playground, Schools Nearby, Shopping Nearby, Tennis Court(s), Walking/Bike Paths
Roof Type Asphalt Shingle
Porch Deck, Pergola
Lot Frontage 59.98
Total Parking Spaces 4
Building
Lot Description Back Lane, Back Yard, Dog Run Fenced In, Front Yard, Lawn, Low Maintenance Landscape, Private
Foundation Poured Concrete
Architectural Style Bungalow
Level or Stories One and One Half
Structure Type Cement Fiber Board,Wood Frame
Others
Restrictions Utility Right Of Way
Tax ID 83192603
Ownership Private
Read Less



