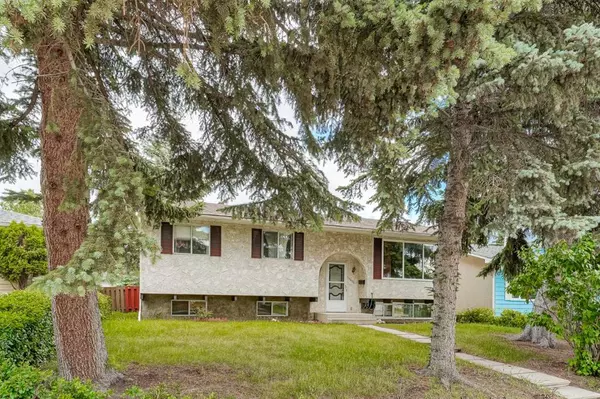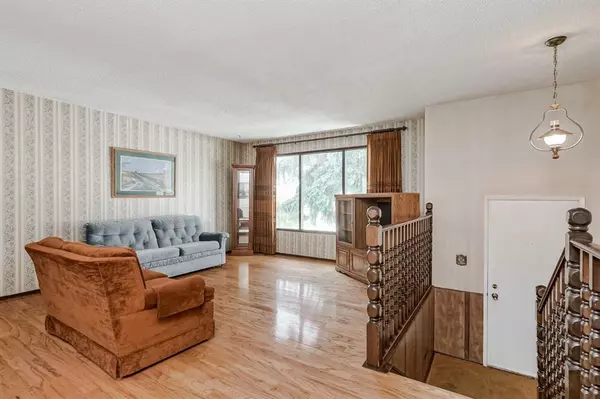For more information regarding the value of a property, please contact us for a free consultation.
11412 Southdale Close SW Calgary, AB T2W 2N3
Want to know what your home might be worth? Contact us for a FREE valuation!

Our team is ready to help you sell your home for the highest possible price ASAP
Key Details
Sold Price $555,500
Property Type Single Family Home
Sub Type Detached
Listing Status Sold
Purchase Type For Sale
Square Footage 1,207 sqft
Price per Sqft $460
Subdivision Southwood
MLS® Listing ID A2059936
Sold Date 06/30/23
Style Bi-Level
Bedrooms 5
Full Baths 2
Half Baths 1
Originating Board Calgary
Year Built 1975
Annual Tax Amount $3,239
Tax Year 2023
Lot Size 5,468 Sqft
Acres 0.13
Property Description
Location, location, location! This great family home features over 2000 square feet of living space in the quiet community of Southwood. This fantastic 5 bedroom, 2 bathroom bi-level gem has a lot of original charm and is for sale by the original owners. An opportunity like this does not come around too often and must be seized. Large windows throughout capture loads of natural light. When you walk through it will be obvious that this home was lovingly well-maintained over the years. The roof is potentially metal and is being confirmed. The backyard is a gardener's dream and is very private with a detached double garage being an added bonus. Located on a very quiet street with easy access to Elbow & Anderson.
Location
Province AB
County Calgary
Area Cal Zone S
Zoning R-C1
Direction W
Rooms
Other Rooms 1
Basement Finished, Full
Interior
Interior Features No Animal Home, No Smoking Home
Heating Forced Air
Cooling None
Flooring Carpet, Laminate, Linoleum
Appliance Dishwasher, Electric Stove, Range Hood, Refrigerator, Washer/Dryer, Window Coverings
Laundry In Basement
Exterior
Parking Features Double Garage Detached
Garage Spaces 2.0
Garage Description Double Garage Detached
Fence Fenced
Community Features Park, Playground, Schools Nearby, Shopping Nearby, Sidewalks, Street Lights
Roof Type Metal,See Remarks
Porch Patio
Lot Frontage 48.0
Total Parking Spaces 2
Building
Lot Description Back Yard, Fruit Trees/Shrub(s), Few Trees, Front Yard, Lawn, Garden, Landscaped, Rectangular Lot
Foundation Poured Concrete
Architectural Style Bi-Level
Level or Stories Bi-Level
Structure Type Stucco,Wood Frame
Others
Restrictions None Known
Tax ID 83048059
Ownership Private
Read Less



