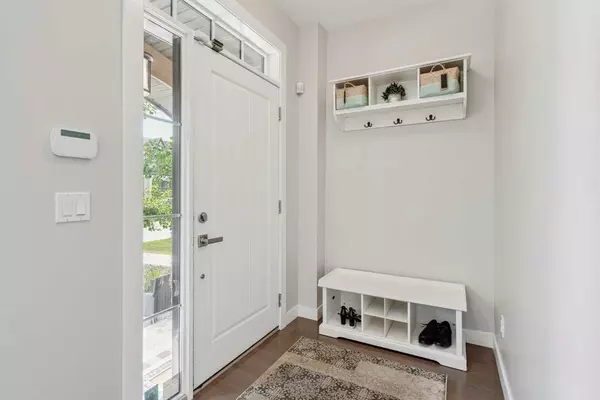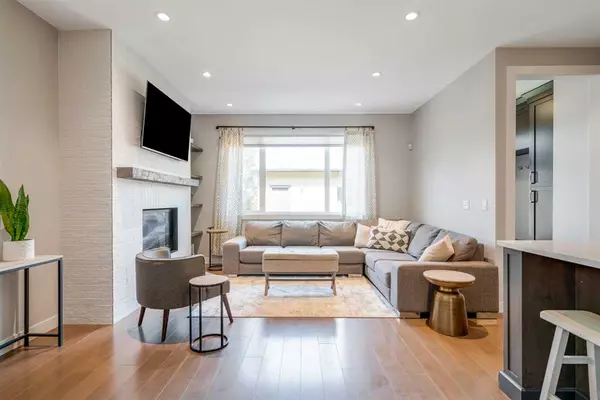For more information regarding the value of a property, please contact us for a free consultation.
539 35A ST NW Calgary, AB T2N 3A1
Want to know what your home might be worth? Contact us for a FREE valuation!

Our team is ready to help you sell your home for the highest possible price ASAP
Key Details
Sold Price $930,000
Property Type Single Family Home
Sub Type Semi Detached (Half Duplex)
Listing Status Sold
Purchase Type For Sale
Square Footage 1,764 sqft
Price per Sqft $527
Subdivision Parkdale
MLS® Listing ID A2057384
Sold Date 06/30/23
Style 2 Storey,Side by Side
Bedrooms 4
Full Baths 3
Half Baths 1
Originating Board Calgary
Year Built 2013
Annual Tax Amount $5,464
Tax Year 2023
Lot Size 3,003 Sqft
Acres 0.07
Property Description
Welcome to Parkdale, this is the one you've been waiting for! This home, built by Serenity Custom Homes, has over 2500 sqft of developed living space and is thoughtfully laid out for optimum functionality. Placement of the bright open staircase at the front of the house maximizes living space on all levels giving it an open-airy feeling throughout. The main floor features an open-plan kitchen/dining/living area, ideal for family dinners and entertaining. Kitchen boasts stainless steel appliances, quartz countertops, and a large pantry. A separated office space complete with full built-in storage is perfect for a work-from-home space or a homework area for the kids. The upper floor plan was ideally designed with the bedrooms on the outside walls which features a large primary bedroom, complete with 5 piece ensuite that includes heated floors and a large custom walk-in closet. 2 good size secondary bedrooms, 4 piece bathroom and a laundry room with sink and storage, round out the top floor. Lots of natural light in the basement. The basement, with wet bar attached, is perfect for a recreation room and can also be separated into a large family room - perfect for movie nights! The floor in the basement is heated as well, so you'll stay cozy in the winter. You will also find another large bedroom and bathroom on this level. Prepare to spend many days/nights entertaining outside in your fully landscaped low maintenance west facing backyard, with a large patio area for dining and hanging out and even a sandbox for the kids! The location of this home is incredible. Just a quick drive to downtown, easy access to all major routes, walk to Foothills and the Children's Hospital and only a couple blocks from parks/playgrounds and skating rink. Double garage, central A/C, and fresh paint inside and out are just some of the many upgrades you will find in this well cared for home, book your showing today!
Location
Province AB
County Calgary
Area Cal Zone Cc
Zoning R-C2
Direction E
Rooms
Other Rooms 1
Basement Finished, Full
Interior
Interior Features Built-in Features, Closet Organizers, Double Vanity, Open Floorplan
Heating Forced Air
Cooling Central Air
Flooring Carpet, Hardwood
Fireplaces Number 1
Fireplaces Type Gas
Appliance Bar Fridge, Dishwasher, Dryer, Garage Control(s), Gas Cooktop, Microwave, Oven-Built-In, Range Hood, Refrigerator, Window Coverings
Laundry Sink, Upper Level
Exterior
Parking Features Double Garage Detached
Garage Spaces 2.0
Garage Description Double Garage Detached
Fence Fenced
Community Features Park, Playground, Schools Nearby, Walking/Bike Paths
Roof Type Asphalt Shingle
Porch Patio
Lot Frontage 25.0
Exposure E
Total Parking Spaces 2
Building
Lot Description Back Lane, Low Maintenance Landscape
Foundation Poured Concrete
Architectural Style 2 Storey, Side by Side
Level or Stories Two
Structure Type Wood Frame
Others
Restrictions None Known
Tax ID 82839139
Ownership Private
Read Less



