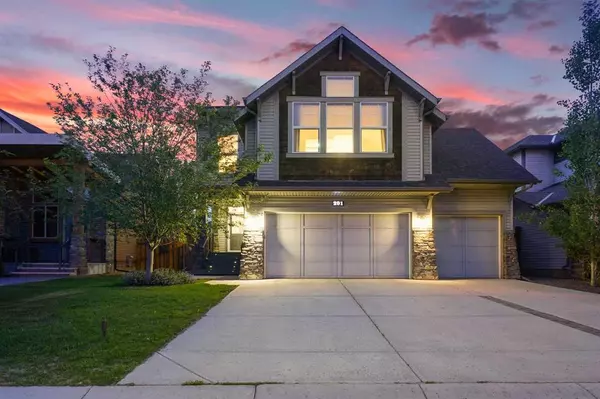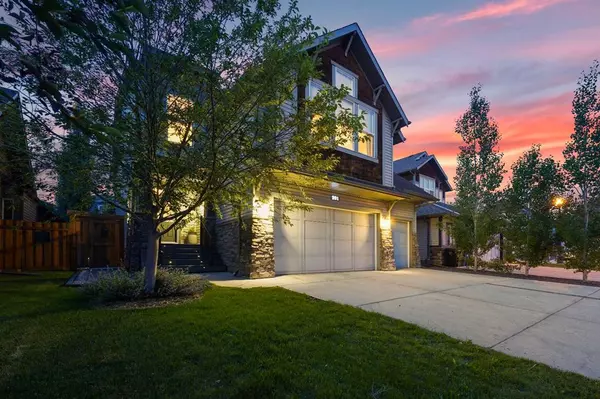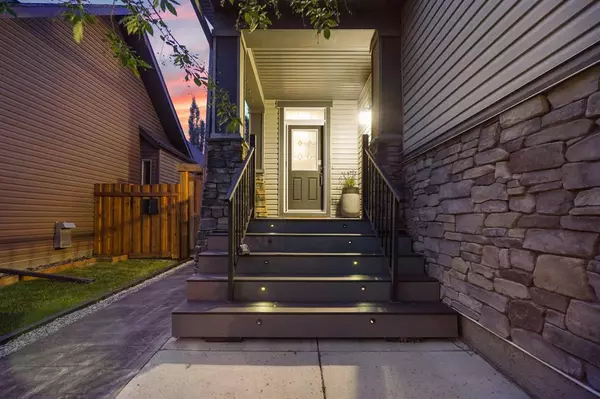For more information regarding the value of a property, please contact us for a free consultation.
291 Tremblant WAY SW Calgary, AB T3H0S8
Want to know what your home might be worth? Contact us for a FREE valuation!

Our team is ready to help you sell your home for the highest possible price ASAP
Key Details
Sold Price $1,050,000
Property Type Single Family Home
Sub Type Detached
Listing Status Sold
Purchase Type For Sale
Square Footage 2,697 sqft
Price per Sqft $389
Subdivision Springbank Hill
MLS® Listing ID A2057634
Sold Date 06/30/23
Style 2 Storey
Bedrooms 4
Full Baths 3
Half Baths 1
Originating Board Calgary
Year Built 2011
Annual Tax Amount $6,417
Tax Year 2023
Lot Size 5,511 Sqft
Acres 0.13
Property Description
This beautiful former showhome features close to 2700 sq. ft. above grade, plus fully finished basement, comes fully loaded with impressive upgrades throughout. The highly sought after triple car garage & triple pad is excellent for large multi-vehicle families + larger get togethers with family & friends. Travel the front low maintenance steps with built in stair lights to the impressive front entrance & step inside to the large front tiled entrance. Warm wide plank hardwood floors are found throughout the main floor. A large dining room features a beautiful two way fireplace that opens onto the main floor living room. The stunning kitchen features loads of kitchen cabinets, drawers, plus a large granite kitchen island that us complemented with white quartz counters & beautiful tiled backsplash. Stainless steel appliance package includes a gas range and built in microwave oven. The entire main floor features a wall of windows, plus a French door that back onto an absolutely stunning backyard. The huge back deck is an excellent place to entertain & was built with Trex + built-in deck lighting, cedar pergola with hooks to hang more patio lights, stamped concrete, plus mature landscaping with thoughtful underground sprinklers make the backyard a true oasis. The wide lot also allows for a large side garden & storage shed. The hot tub that is included, is a great place to unwind at the end of a long day. This excellent floor plan has a great mud room built & was designed with dog lovers in mind with its built in dog wash.
Upstairs you'll find an impressive bonus room with open spindle railings, built in west bar, with bar fridge, 2 large kids bedrooms, upstairs laundry room, plus a beautiful primary bedroom with soaring vaulted ceilings. The primary bedroom features a beautiful seamless glass shower, double sinks, and deep soaker tub with a two way gas fireplace. The other side of the fireplace is a convenient reading or office retreat from the kids.
Downstairs you'll find the 4th bedroom with its double pocket doors & huge basement windows. The large family room is a great place for the family to gather in front of the large screen projector & screen that are also included in the sale. The basement has loads of storage and room for the workout area or possible a games table. This home features two furnaces, plus 2 air conditioning units, radon fan, + built in speakers throughout. Located close to walking paths, shopping, schools, community centre, and all bus & major transit routes. Truly a home that needs to be seen to appreciate the excellent design and finishings found inside & out.
Location
Province AB
County Calgary
Area Cal Zone W
Zoning R-1
Direction S
Rooms
Other Rooms 1
Basement Finished, Full
Interior
Interior Features Bar, Bookcases, High Ceilings, No Smoking Home, Vaulted Ceiling(s)
Heating Forced Air, Natural Gas
Cooling Central Air
Flooring Carpet, Ceramic Tile, Hardwood
Fireplaces Number 2
Fireplaces Type Gas
Appliance Bar Fridge, Central Air Conditioner, Dishwasher, Dryer, Garage Control(s), Garburator, Gas Stove, Microwave, Range Hood, Refrigerator, Washer, Window Coverings
Laundry Upper Level
Exterior
Parking Features Triple Garage Attached
Garage Spaces 3.0
Garage Description Triple Garage Attached
Fence Fenced
Community Features Park, Playground, Schools Nearby, Shopping Nearby, Sidewalks, Street Lights, Walking/Bike Paths
Roof Type Asphalt Shingle
Porch Patio
Lot Frontage 48.0
Total Parking Spaces 6
Building
Lot Description Back Yard, Landscaped, Rectangular Lot
Foundation Poured Concrete
Architectural Style 2 Storey
Level or Stories Two
Structure Type Cedar,Stone,Vinyl Siding,Wood Frame
Others
Restrictions None Known
Tax ID 82825276
Ownership Private
Read Less



