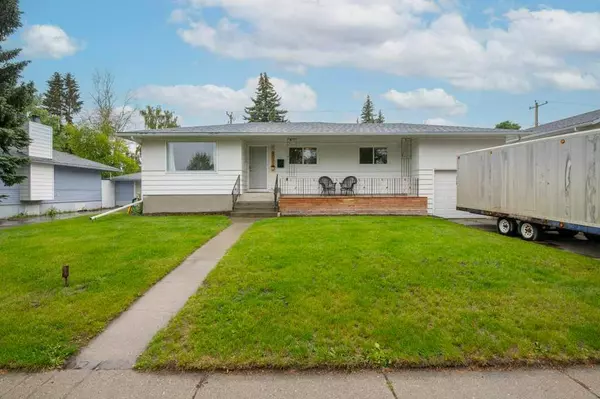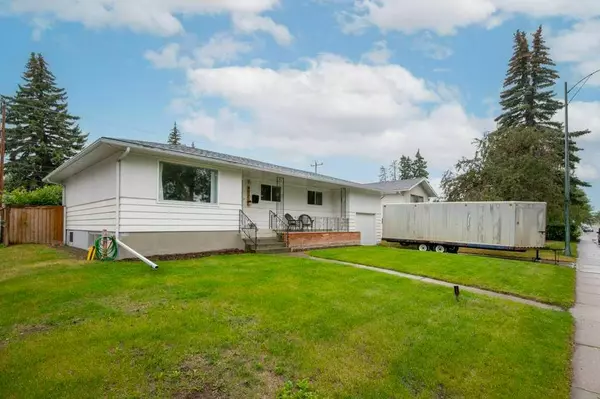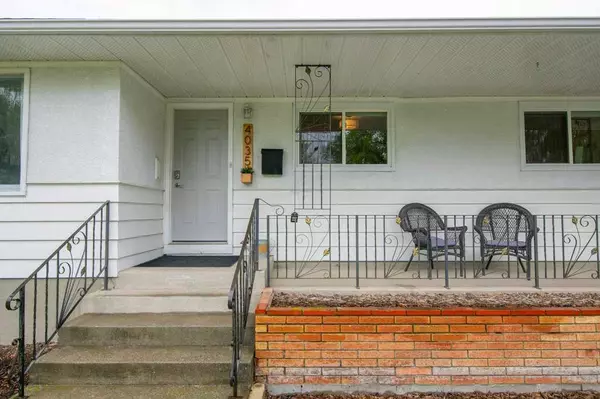For more information regarding the value of a property, please contact us for a free consultation.
4035 5 AVE SW Calgary, AB T3C 0C2
Want to know what your home might be worth? Contact us for a FREE valuation!

Our team is ready to help you sell your home for the highest possible price ASAP
Key Details
Sold Price $700,000
Property Type Single Family Home
Sub Type Detached
Listing Status Sold
Purchase Type For Sale
Square Footage 1,072 sqft
Price per Sqft $652
Subdivision Wildwood
MLS® Listing ID A2058901
Sold Date 06/30/23
Style Bungalow
Bedrooms 3
Full Baths 2
Originating Board Calgary
Year Built 1956
Annual Tax Amount $3,686
Tax Year 2023
Lot Size 6,501 Sqft
Acres 0.15
Property Description
Nestled above the southern slope of the Bow River Valley, the community of Wildwood is one of Calgary's hidden gems. Just minutes to Edworthy Park and to down town. Less than 2 blocks from Wildwood Elementary School, this 3 bedroom bungalow sits on a quiet street where many of the homes have undergone renovations. Recently renovated and new paint throughout. Single front attached garage and a new OVER SIZED double detached garage with lane access. Massive, 65 ft X 100 Ft lot with the SOUTH FACING, big back yard. Main floor has a large living room open to the dining area. Kitchen has newly refinished cabinets and a new stove. A spacious primary and second bedroom along with a 4 piece bath fill out the main floor. hardwood and a modern ceramic tile throughout the main floor. The basement has a great room spanning the width of the home, a third bedroom, laundry room an a very nice spa bathroom. Luxury vinyl plank covers the lower level. Out in the oversized fenced back yard there is room to play on the lawn or meet with friends on the patio. Newer slider windows, electrical panel and electrical upgrades, furnace and roof were all replaced 2009.
Location
Province AB
County Calgary
Area Cal Zone W
Zoning R-C1
Direction N
Rooms
Basement Finished, Full
Interior
Interior Features No Smoking Home, See Remarks
Heating Forced Air, Natural Gas
Cooling None
Flooring Hardwood
Fireplaces Number 1
Fireplaces Type Electric
Appliance Dishwasher, Dryer, Refrigerator, Stove(s), Washer
Laundry In Basement
Exterior
Parking Features Double Garage Detached, Single Garage Attached
Garage Spaces 3.0
Garage Description Double Garage Detached, Single Garage Attached
Fence Fenced
Community Features Schools Nearby, Shopping Nearby
Roof Type Asphalt Shingle
Porch Front Porch, Patio, See Remarks
Lot Frontage 65.0
Total Parking Spaces 4
Building
Lot Description Back Lane, Back Yard, Level, See Remarks
Foundation Poured Concrete
Architectural Style Bungalow
Level or Stories One
Structure Type Stucco,Wood Frame,Wood Siding
Others
Restrictions None Known
Tax ID 82986283
Ownership Private
Read Less



