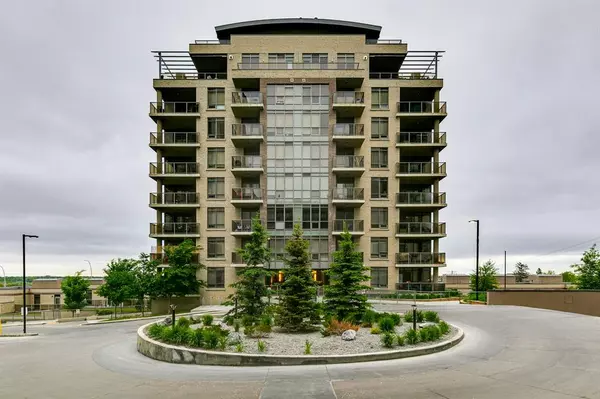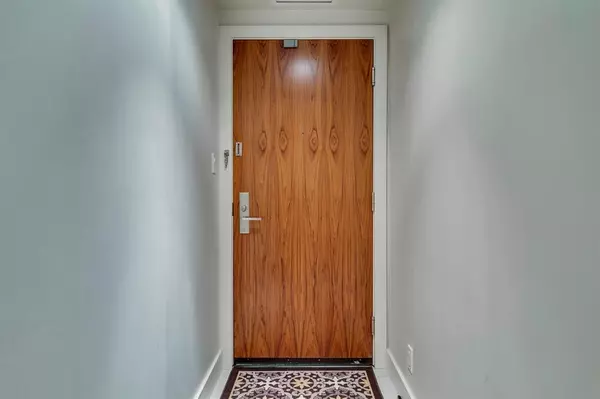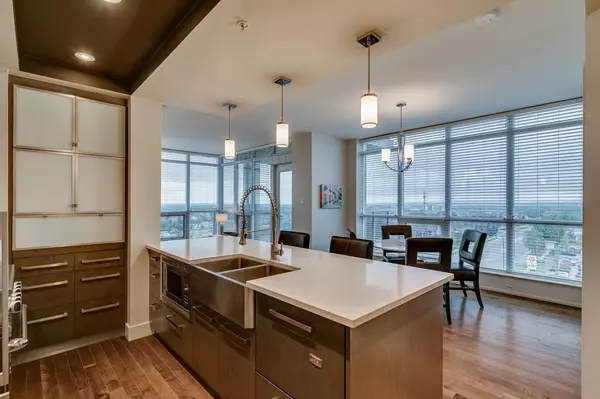For more information regarding the value of a property, please contact us for a free consultation.
10 Shawnee HL SW #605 Calgary, AB T2Y 0K5
Want to know what your home might be worth? Contact us for a FREE valuation!

Our team is ready to help you sell your home for the highest possible price ASAP
Key Details
Sold Price $332,500
Property Type Condo
Sub Type Apartment
Listing Status Sold
Purchase Type For Sale
Square Footage 822 sqft
Price per Sqft $404
Subdivision Shawnee Slopes
MLS® Listing ID A2053730
Sold Date 06/30/23
Style High-Rise (5+)
Bedrooms 2
Full Baths 2
Condo Fees $710/mo
Originating Board Calgary
Year Built 2009
Annual Tax Amount $2,109
Tax Year 2022
Property Description
CHECK OUT THE 3D TOUR - Contemporary polished south facing corner unit in a luxurious concrete condo with 9' ceiling. Panoramic view stretching from downtown to the Rockies. Air-conditioned with ample windows flooded with bright sunshine. Functional space with 2 bedrooms, ensuite with tiled shower, main bath and in-suite laundry. Gourmet kitchen comes with quartz counter top, undermount farmhouse stainless steel double sinks, Fisher & Paykel fridge, cabinet cladded dual drawer dishwasher, gas range, chimney hood fan and built-in microwave. Massive size covered balcony with gas hook-up. Faux wood venetian blinds included. Secured underground parking stall and storage locker. Optional price to bundle a majority of lightly used staged furniture, decor and kitchen wares to make it your turn-key sanctuary. Across Fish Creek Lacombe LRT Station, close to Fish Creek Park, restaurants, shopping malls, theatres and more! Perfect home for those working downtown or as an investment. Don't miss out on this gem! Call today!
Location
Province AB
County Calgary
Area Cal Zone S
Zoning DC (pre 1P2007)
Direction E
Rooms
Other Rooms 1
Basement None
Interior
Interior Features High Ceilings, No Animal Home, No Smoking Home, Open Floorplan, Quartz Counters
Heating Fan Coil, Natural Gas
Cooling Central Air
Flooring Carpet, Ceramic Tile, Hardwood
Appliance Dishwasher, Dryer, Garburator, Gas Stove, Microwave, Range Hood, Refrigerator, Washer
Laundry In Unit
Exterior
Parking Features Assigned, Parkade, Secured, Stall, Underground
Garage Description Assigned, Parkade, Secured, Stall, Underground
Community Features Playground, Schools Nearby, Shopping Nearby, Walking/Bike Paths
Amenities Available Elevator(s), Parking, Secured Parking, Storage, Visitor Parking
Roof Type Metal
Porch Balcony(s)
Exposure SE
Total Parking Spaces 1
Building
Story 9
Foundation Poured Concrete
Architectural Style High-Rise (5+)
Level or Stories Single Level Unit
Structure Type Concrete
Others
HOA Fee Include Common Area Maintenance,Heat,Insurance,Maintenance Grounds,Parking,Professional Management,Reserve Fund Contributions,Sewer,Snow Removal,Trash,Water
Restrictions Pet Restrictions or Board approval Required
Tax ID 83235417
Ownership Private
Pets Allowed Restrictions
Read Less



