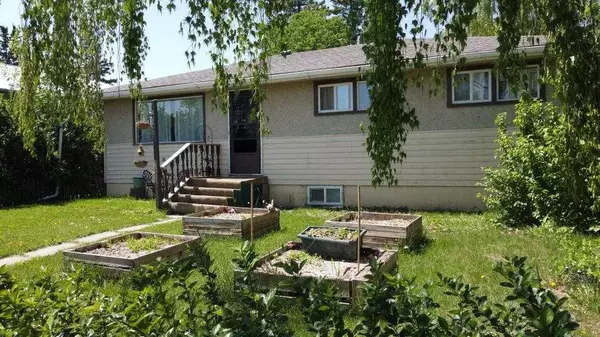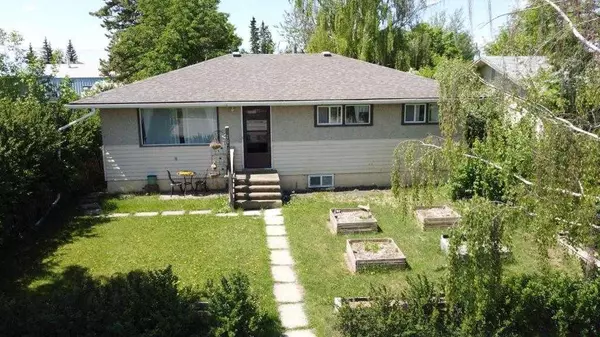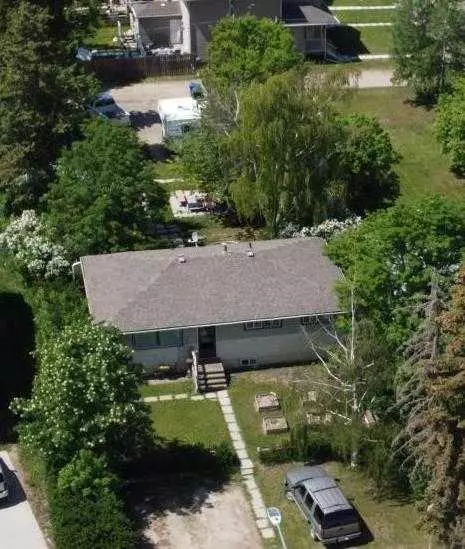For more information regarding the value of a property, please contact us for a free consultation.
4406 46 AVE Olds, AB T4H1A2
Want to know what your home might be worth? Contact us for a FREE valuation!

Our team is ready to help you sell your home for the highest possible price ASAP
Key Details
Sold Price $340,000
Property Type Single Family Home
Sub Type Detached
Listing Status Sold
Purchase Type For Sale
Square Footage 1,029 sqft
Price per Sqft $330
MLS® Listing ID A2057340
Sold Date 07/01/23
Style Bungalow
Bedrooms 5
Full Baths 3
Originating Board Calgary
Year Built 1961
Annual Tax Amount $2,078
Tax Year 2023
Lot Size 9,125 Sqft
Acres 0.21
Property Description
Olds Alberta, HOME FOR SALE ! A Must VIEW! " THEN I'm sure you will purchase this property. Extremely well maintained and detailed interior, shows so well. The Sellers have the inside all painted, detailed, replaced cabinets, floor, lighting, windows, painted, 'WOW! NOW ITS YOUR TURN and the right time of year to do the outside. Imagine a full front wide deck, and the back yard. AMAZING potential. THIS HUGE 50' X 182.5' LOT HAS So much room to add that oversized triple car garage THAT YOU DREAM OF ! Private back yard. Compare to the other even for more money then take the time to come view this gem! Amazing! Main floor has 3 bedrooms, 1 washroom, main floor stacked laundry, open kitchen, dining into living room, updated windows, updated roof shingles, " IM SURE" updated every inch of the inside of this home! The downstairs houses 2 more bedrooms, 2 washrooms, dining, living, and fully equipped kitchen area and closet side by side laundry. Note: this would be considered an Illegal suite! Located close to college, ! From the comfort of your home do the IGuide 360 walkthrough. Great value, Great additional upside with outside yardspace ready for your finishing touches!
Location
Province AB
County Mountain View County
Zoning R2
Direction E
Rooms
Other Rooms 1
Basement Finished, Full
Interior
Interior Features See Remarks
Heating Forced Air, Natural Gas
Cooling None
Flooring Vinyl Plank
Appliance Dishwasher, Electric Stove, Microwave Hood Fan, Refrigerator, Washer/Dryer, Washer/Dryer Stacked, Window Coverings
Laundry Lower Level, Main Level
Exterior
Parking Features Alley Access, Off Street
Garage Description Alley Access, Off Street
Fence Partial
Community Features Golf, Pool, Schools Nearby, Shopping Nearby
Roof Type Asphalt Shingle,Asphalt/Gravel
Porch Rear Porch
Lot Frontage 50.0
Exposure E
Total Parking Spaces 8
Building
Lot Description Back Lane, Rectangular Lot
Building Description Concrete,Glass,Mixed,Wood Frame, TARPED SHED, WOODEN SHED
Foundation Poured Concrete
Architectural Style Bungalow
Level or Stories One
Structure Type Concrete,Glass,Mixed,Wood Frame
Others
Restrictions None Known,Park Approval
Tax ID 56869692
Ownership Private
Read Less



