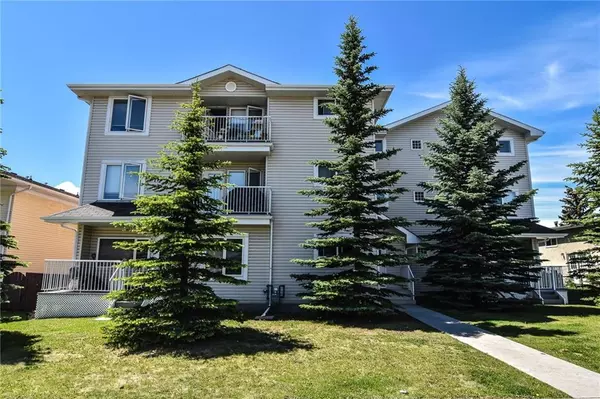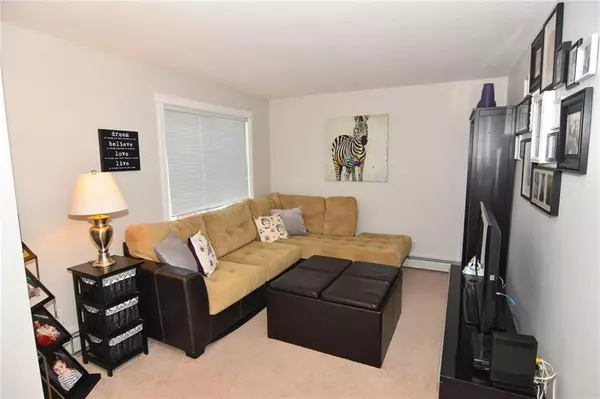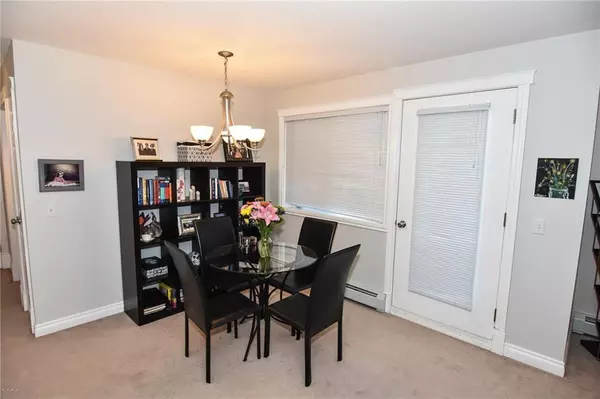For more information regarding the value of a property, please contact us for a free consultation.
4327 75 ST NW #201 Calgary, AB T2B 2M7
Want to know what your home might be worth? Contact us for a FREE valuation!

Our team is ready to help you sell your home for the highest possible price ASAP
Key Details
Sold Price $222,900
Property Type Condo
Sub Type Apartment
Listing Status Sold
Purchase Type For Sale
Square Footage 836 sqft
Price per Sqft $266
Subdivision Bowness
MLS® Listing ID A2058711
Sold Date 07/01/23
Style Apartment
Bedrooms 2
Full Baths 1
Condo Fees $405/mo
Originating Board Calgary
Year Built 2006
Annual Tax Amount $1,251
Tax Year 2023
Property Description
Wow! Don't miss this spotless, open, 2 bedroom 836 Square Foot condo located in a very quiet 11 unit building backing onto a park. Close to new Superstore plus lots of other shopping, restaurants, river rafting walking and biking trails , Bowness park, Canada Olympic Park and minutes to the Tran Canada Highway. There are 2 good sized bedrooms, an open Living Room, Dining Room and Kitchen with newer appliances, insuite Laundry with newer Washer and Dryer plus all window coverings. New roof shingles 2 yrs and New main hot water tank. Nice sized South facing balcony and single assigned off street parking completes the package. 6 of the 11 units are owner occupied and pride of ownership shows throughout. Call your favorite Realtor today for viewing.
Location
Province AB
County Calgary
Area Cal Zone Nw
Zoning M-C1
Direction E
Interior
Interior Features No Smoking Home
Heating Hot Water, Natural Gas
Cooling None
Flooring Carpet, Linoleum
Appliance Dryer, Electric Stove, Microwave Hood Fan, Refrigerator, Washer, Window Coverings
Laundry In Unit
Exterior
Parking Features Assigned, Stall
Garage Description Assigned, Stall
Community Features Park
Amenities Available Park, Parking, Playground, Snow Removal, Trash
Roof Type Asphalt Shingle
Porch Balcony(s)
Exposure NE
Total Parking Spaces 1
Building
Lot Description Back Lane, Landscaped, Level
Story 3
Foundation Poured Concrete
Architectural Style Apartment
Level or Stories Single Level Unit
Structure Type Vinyl Siding,Wood Frame
Others
HOA Fee Include Common Area Maintenance,Heat,Insurance,Parking,Reserve Fund Contributions,Sewer,Snow Removal,Water
Restrictions Pet Restrictions or Board approval Required
Ownership Private
Pets Allowed Restrictions
Read Less



